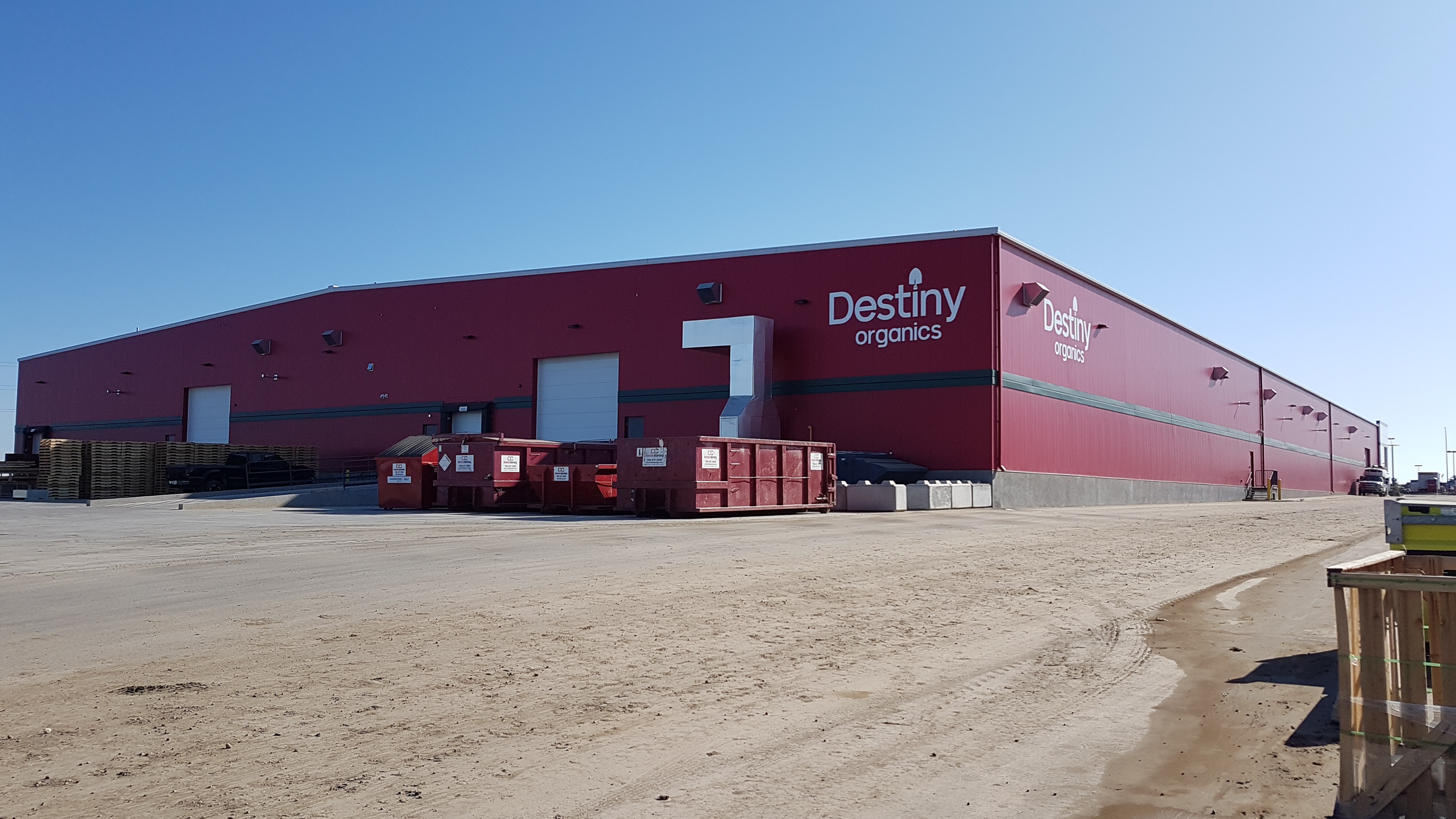Project Details
Owner:
Destiny BioscienceLocation:
Nisku, AlbertaProject Delivery Method:
Design-BuildArchitect:
Planworks ArchitectureContractor:
Synergy ProjectsConstruction Value:
12,500,000Building size:
90,000Disciplines:
CivilMechanical
Electrical
Project Summary
Destiny Organics specializes in creating exciting new opportunities for Canada’s burgeoning cannabis industry, driving innovation through state-of-the art cultivation and production methods. In order to continue developing high quality plants for clients that are free of harmful pests and viruses, Destiny required brand new facilities that could speed up and improve production. One of the most important parts of this process was the development of a new facility for storing worms for the purpose of making fertilizer for use in cannabis cultivation. This facility would also include process equipment necessary to allow for the processing and packaging of this important fertilizer.
The new fertilizing warehouse spans 90,000 square feet, allowing Destiny to speed up cannabis production, as well as improve the overall production of cannabis. This allows Destiny to ensure that stock at dispensary locations can be better maintained, making it widely available to clients for both medical and recreational use. To achieve the desired results, Destiny required consultation services from Arrow Engineering relating to electrical, mechanical, and civil engineering, as well as energy modelling and other vital services for the new warehouse facility.
Arrow Engineering was very excited to undertake this project for Destiny, as it gave our team an opportunity to increase our overall knowledge of the cannabis accessory industry, as well as our knowledge of working with process equipment and dusty environments. Our team went to work in creating the building design, including lighting, fire alarm, communications, distribution. The work also included the connection of process equipment provided by the owner of the building, and NECB compliant energy modelling.
Arrow Engineering lobbied for this project to be completed using an EM Model rather than a prescriptive path, which ultimately saved the client construction costs. Despite the design of the project being extremely rushed, our team utilized interdisciplinary internal coordination, which resulted in very few coordination errors being made throughout the project lifespan. During the project, the team was met with a number of design changes requested by the building owner, and the team worked diligently to ensure that these changes were implemented. The team was also met with issues related to the electrical inspector and the sizing of secondary conductions from the utility service transformer – in the end, our team was able to revise a ruling in our favour and negate costly rework that may have been necessary
Related Projects

In January 2024, Arrow Engineering transitioned to operating as Englobe. We are committed to ensuring this transition is as smooth as possible for you and will ensure that key content and contact information is available to every visitor.
To learn more about our service offerings, continue your visit on this website.
To learn more about Englobe’s suite of services and career opportunities, visit Englobe’s website.
