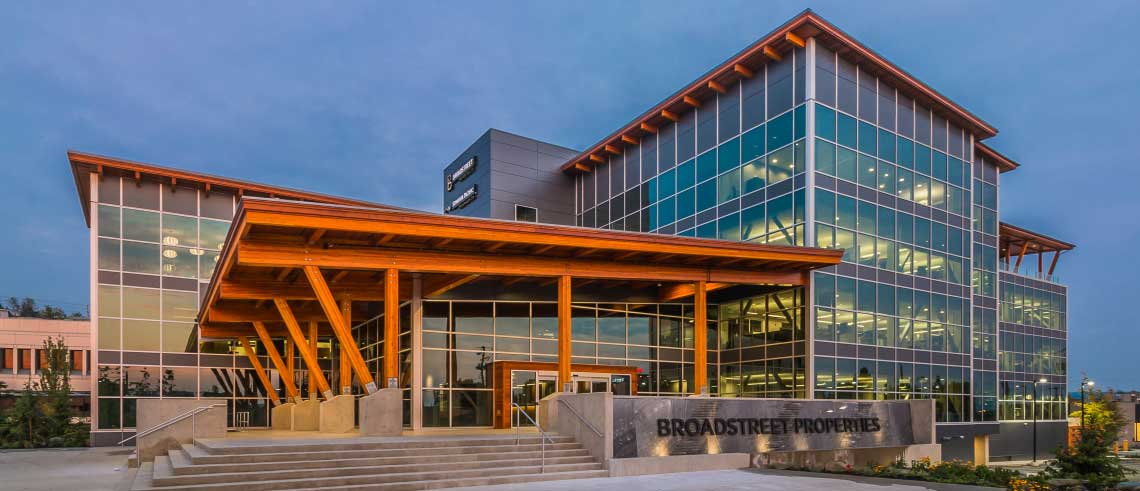Inspired by people.
Driven by results.

Office
A comfortable workspace is important for everyone, regardless of whether they are in an office tower or stand-alone office. We understand that anyone who works in an office spends the majority of their day inside those walls, and we want to make their experience as enjoyable and comfortable as possible. Because of this, we intentionally design mechanical and electrical systems and structural layouts with people in mind. Our designs take into account existing manpower, while incorporating space and equipment for future growth.
Our projects are designed for high-traffic and high-occupancy needs that also require adaptable, long-term solutions for potential expansion or changing needs (e.g., more break-out rooms, fewer enclosed office spaces, etc.). We are always ready to collaborate with a project’s entire design team guaranteeing a sustainable building outcome is found that considers the best social, economic, and environmental options.
At Arrow, we know that large HVAC system designs are immensely important to office towers but even more important to the people within who need effective ventilation for a healthy and productive work environment. We rise to the challenge and pride ourselves on developing high-quality mechanical systems in the early architectural, design-development stages. We do this intentionally, knowing that an investment in quality design up-front helps to decrease operating and maintenance costs throughout a building’s life cycle.
We tackle your current office needs while accommodating your future ones, as well.

In January 2024, Arrow Engineering transitioned to operating as Englobe. We are committed to ensuring this transition is as smooth as possible for you and will ensure that key content and contact information is available to every visitor.
To learn more about our service offerings, continue your visit on this website.
To learn more about Englobe’s suite of services and career opportunities, visit Englobe’s website.