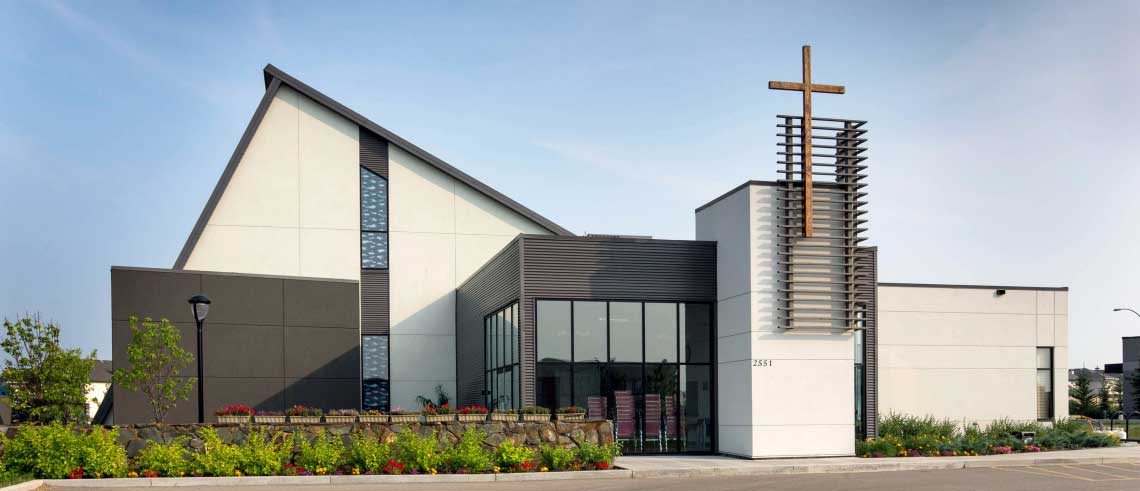Inspired by people.
Driven by results.

Community and Not for Profit
We design for community gathering spaces. Our experience includes creating religious spaces to baptize babies; large halls with stages to host local auctions, markets, or concerts; and teaching spaces for children or adults.
Community groups tend to need a flexible space to alternate between small and large group use. An open concept structural design is important to many of our clients so we design to meet their end-user needs.
Specialized lighting and AV requirements are also key for some clients who need spotlighting for sanctuaries in one corner and administrative space in another. Arrow knows how to turn these requirements into welcoming spaces that act as the hub for community members to gather and celebrate local events.
We have also designed care-oriented environments like homeless shelters that require sleeping spaces and offices, as well as kitchen and dining areas. These spaces, though separate, must still maintain a feeling of security and comfort for both employees and occupants throughout. The functionality of the electrical and mechanical designs is important for such spaces to keep costs down as organizations grow and change in the future. Our designs have to work, and include some flexibility, from the first time they’re built.
Community And Not For Profit

In January 2024, Arrow Engineering transitioned to operating as Englobe. We are committed to ensuring this transition is as smooth as possible for you and will ensure that key content and contact information is available to every visitor.
To learn more about our service offerings, continue your visit on this website.
To learn more about Englobe’s suite of services and career opportunities, visit Englobe’s website.