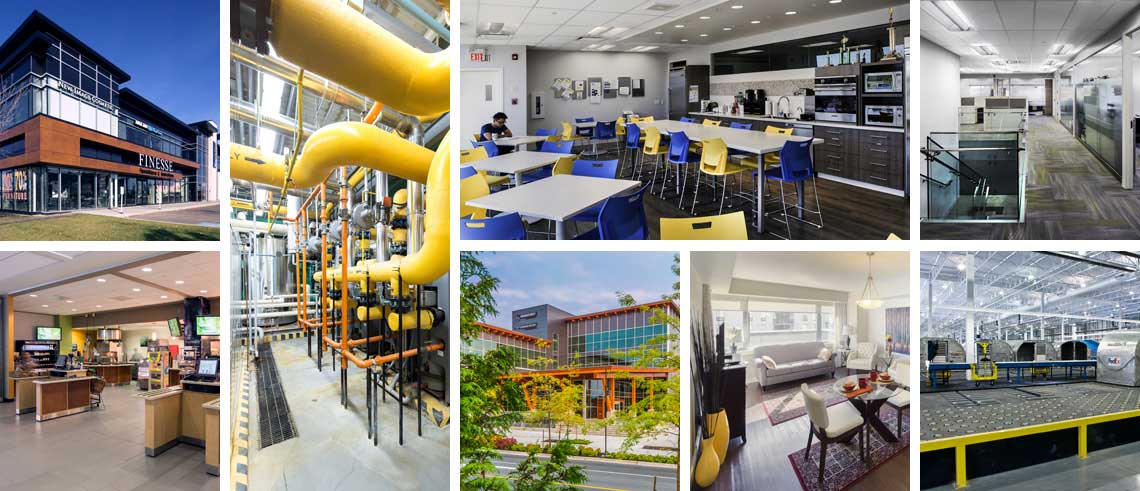Improved building envelope clears way for new HVAC
Journal of Commerce | Buildex Feature by Stephen Dafoe, Edmonton
An upgrade to the envelope of this 1960s office building in Edmonton has allowed occupancy to double while reducing heating costs.
An integrated design approach proved successful in the retrofit of a 1960s downtown Edmonton office building. The move doubled the original occupancy while increasing energy efficiency through the use of Alberta’s first chilled beam heating and cooling system.
Nick Trovato, managing principal with building science and restoration at Read Jones Christoffersen Ltd. and Greg Kroening, senior manager and project manager with Arrow Engineering presented their case study: Building Exterior Retrofit and its Impact on Energy Performance at Buildex Edmonton on Mar. 23.
The 15,000 square foot, two-storey with windowed basement building was built in 1962 from precast concrete, using a face sealed building envelope system.
“One of the challenges was that the exterior walls were structural elements,” Trovato explained.
“They were not just building envelope clad, they were integral to the structure.”
For aesthetic reasons, their client wanted to keep the existing building face and maintain the existing visibility and light penetration.
This presented several challenges. The company worked with the existing face seal system, create an effective air seal and improve thermal performance.
They replaced existing windows with more energy efficient ones when the entire building was gutted.
The existing R6 roof was replaced with a more energy efficient one and the interior paper-backed insulation was replaced with spray applied urethane foam insulation.
“The appropriate spray foam will provide you with a vapour retarder, an air barrier, and good thermal properties,” Trovato said, noting that the system was easy to apply.
He explained that the interior block walls and insulation were removed from the backside of the precast concrete. Metal studs were placed behind the precast concrete with a gap to allow room for the spray foam.
A membrane was then applied to the sills to tie into the rest of the building’s air barrier, before the entire area was boxed in.
A vent opening was left in each sill to allow any moisture that penetrates through the precast to dry out.
The same process was used in the window heads.
Between the sill and heads, the buildings original rubber-framed windows were replaced with windows with a four-element glazing that not only improved thermal quality, but also all but eliminated exterior noise.
Once the building envelope was successfully upgraded, Arrow Engineering was able to install a unique mechanical system, something that would not have been possible without the former work.
“You can put all the best equipment in the building you want, but if you don’t have the proper building, you’re not going to have an environment that is comfortable for the people,” Kroening said.
Installing a new mechanical system presented other challenges.
Conventional systems were eliminated, either because they didn’t meet the controllability requirements of the client or because the limited floor-to-ceiling height made them impossible to use.
After quickly running out of options, Kroening decided to look at a modular active chilled beam system, something that was made possible because of the windows used in the building envelope.
Rather than the 20-degree differential between inside and outside temperatures, achieved with double glazed windows, the high-performance glazing system created differentials as high as 80 degrees.
“With minus 20 outside, you’d have plus 60 inside,” he said. “With temperature like that on the inside surface of the glass and cold outside air temperatures, you can design the building without perimeter heating.”
He said that chilled beams are so named because the original units were beams that hung below the ceilings and distributed air through side grills.
They are an old technology that’s been redefined.
“Instead of a horizontal induction unit at the base of the windows throughout the perimeter, these are horizontal ceiling mounted induction units, installed in the T-bar,” he said.
About 120 units were installed in the ceilings, each capable of providing heating and cooling. The units use three-inch pipes to provide hot and cold water intake and return. They need minimal ceiling clearance for duct work and required a 12-inch mounting depth.
The primary air source makes the chilled beam system work.
The air is introduced into the top of the unit’s plenum, injected into a series of nozzles, which induces the air coming up through a coil.
“So you get room air, which is typically 24 degrees Celsius through the coil,” he said.
“It cools down to about 16 degrees, mixes with the 14 degree air coming from the primary air, and it’s introduced into the space in a nice even air flow because the slot runs the full length of the chilled beam.”
Additional mechanical retrofits were done.
Trovato said that although the building has been operational for just four months, the owner has seen a 40 per cent reduction in gas consumption.

