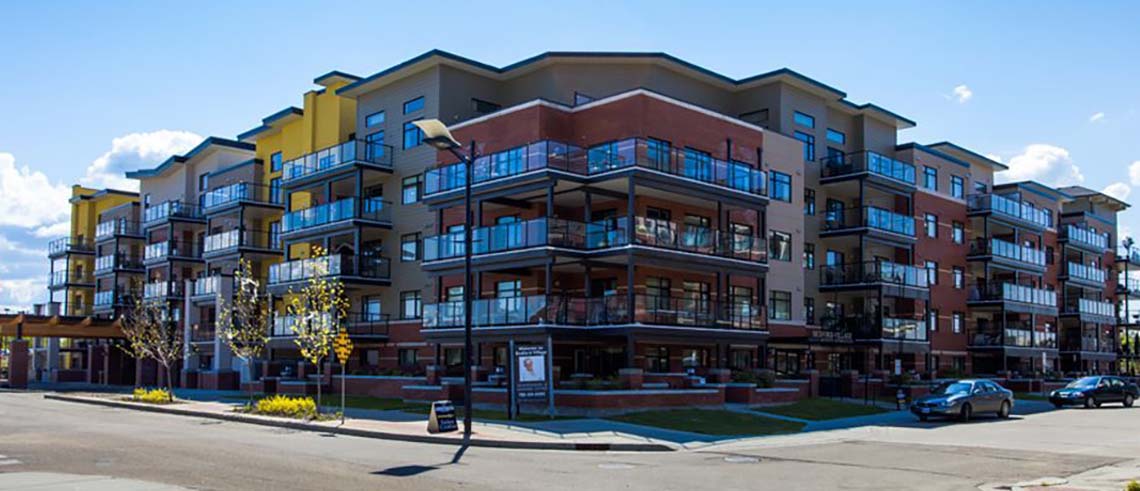Project Details
Owner:
Christenson Group of DevelopmentsLocation:
Sherwood Park, ABProject Delivery Method:
Design-Bid-BuildArchitect:
Architecture Tkalcic BengertTimeline:
2012 - 2014Building size:
63,721 SFDisciplines:
MechanicalDiscipline Leads:
Project Summary
Working in collaboration with Architecture Tkalcic Bengert, our team designed Bedford Village, a four-storey mixed-use residential project totalling approximately 63,271 SF. Part of the ‘Centre in the Park’ development in Sherwood Park AB, which combines municipal services, residential / retail space, and public spaces, Bedford Village Phase 3 is made up of assisted-living suites, commercial space and lounge space on the main floor, with standard residential suites located on the remaining three floors.
Because Bedford Village Phase 3 is part of a larger development, our team was able to utilize the existing district energy system, and tie in mechanical systems in order to optimize efficiency. Additionally, with efficiency in mind, we worked to incorporate heat recovery design into the ventilation system for all residential suites.
Our team worked through a redesign of required mechanical systems based to reduce overall project costs. Working collaboratively with the owner group and contractor, the Arrow team was able to assist in establishing what was important to the owner group in terms of proposed design and system; ultimately this exercise allowed our team to help save the owner group unnecessary expense.
Related Projects
SAKAW TERRACE
WEST BLOCK
OUR PARENTS’ HOME AT BETH SHALOM
MAYFAIR ON JASPER
RUTHERFORD HABITAT FOR HUMANITY
POINTS WEST LIVING COLD LAKE
POINTS WEST LIVING STETTLER
CENTURY PARK TOWER
THE BOTANICA
CLIFTON PLACE
POINTS WEST LIVING SLAVE LAKE
POINTS WEST LIVING LLOYDMINSTER
HERB BASSETT NURSING HOME
AUGUSTANA TOWER
THE HORIZON
NORTH POINT CONDOS
SAVONA AT CENTRE IN THE PARK
UNIVERSITY OF ALBERTA LISTER CENTRE 5
Revera McConachie Gardens Retirement Residence

In January 2024, Arrow Engineering transitioned to operating as Englobe. We are committed to ensuring this transition is as smooth as possible for you and will ensure that key content and contact information is available to every visitor.
To learn more about our service offerings, continue your visit on this website.
To learn more about Englobe’s suite of services and career opportunities, visit Englobe’s website.
