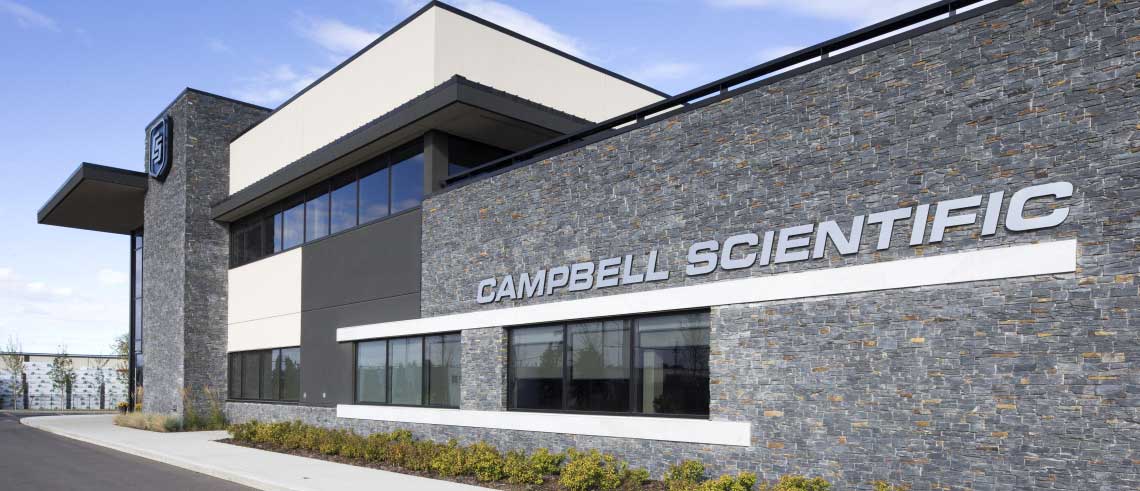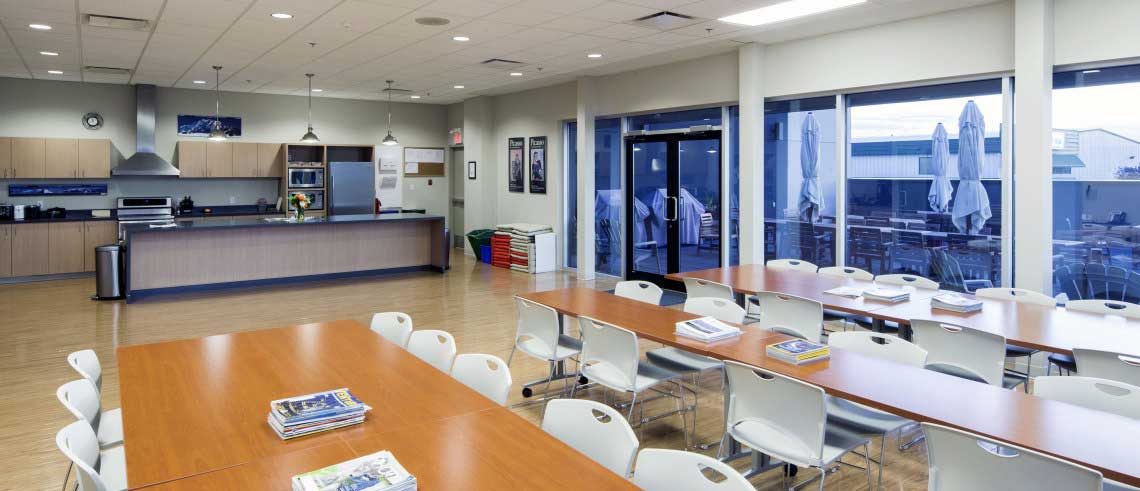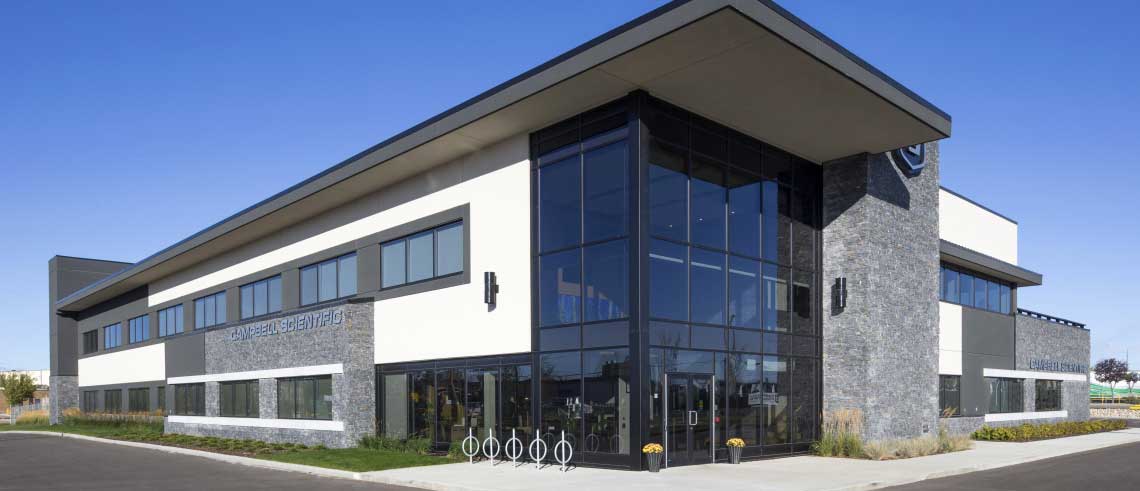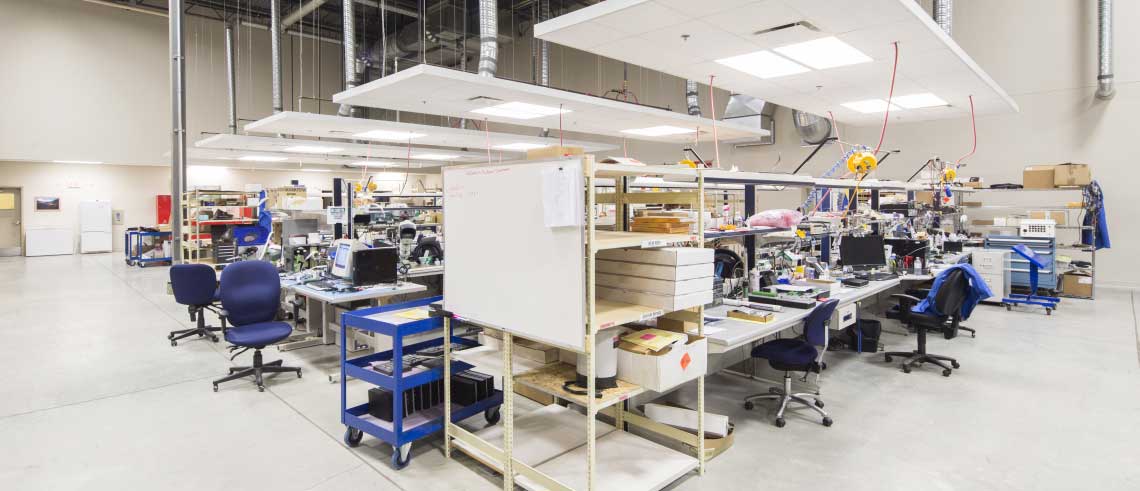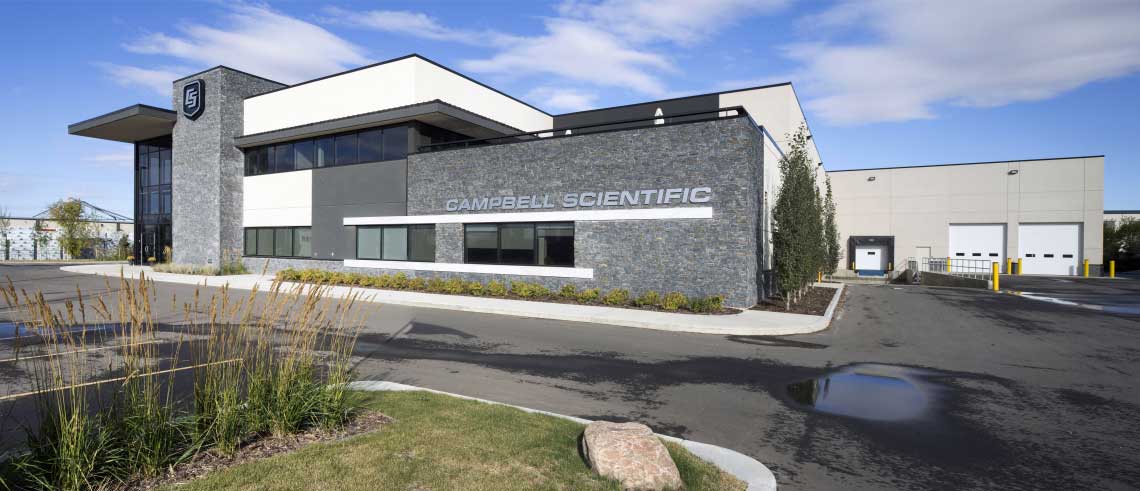Project Details
Owner:
Campbell ScientificLocation:
Edmonton, ABProject Delivery Method:
Design-Bid-BuildArchitect:
Dialog ArchitectureTimeline:
2012 - 2013Building size:
33,320 SFDisciplines:
MechanicalCivil
Discipline Leads:
Project Summary
The Campbell Scientific project demonstrates the experience and skills of our Mechanical and Civil design teams in the delivery of office / warehouse projects.
In collaboration with Dialog, Arrow team members worked to design this impressive two-storey office and warehouse space, located in North-West Edmonton; combined, both floors total approximately 33,320 SF.
Arrow’s Mechanical team worked to design plumbing and drainage, heating and cooling systems, ventilation, fire-sprinkler systems according to client requirements. Building design required that an environmental testing chamber be implemented, in-house; this required attention from our mechanical team regarding specific temperature controls and requirements.
Our Civil team worked to design an appropriate storm water management plan, site grading and drainage plan, and provided appropriate documentation to meet municipal requirements.
Related Projects

In January 2024, Arrow Engineering transitioned to operating as Englobe. We are committed to ensuring this transition is as smooth as possible for you and will ensure that key content and contact information is available to every visitor.
To learn more about our service offerings, continue your visit on this website.
To learn more about Englobe’s suite of services and career opportunities, visit Englobe’s website.
