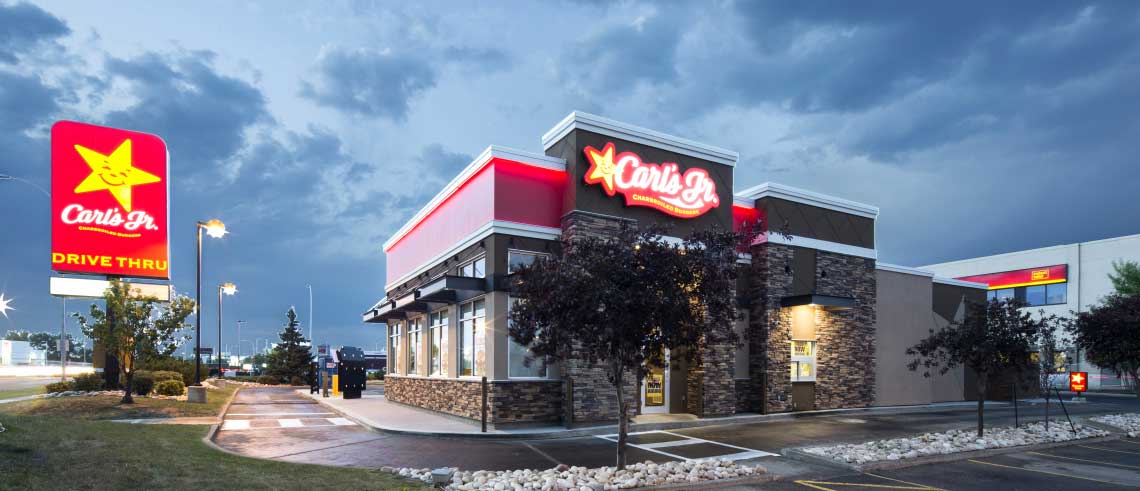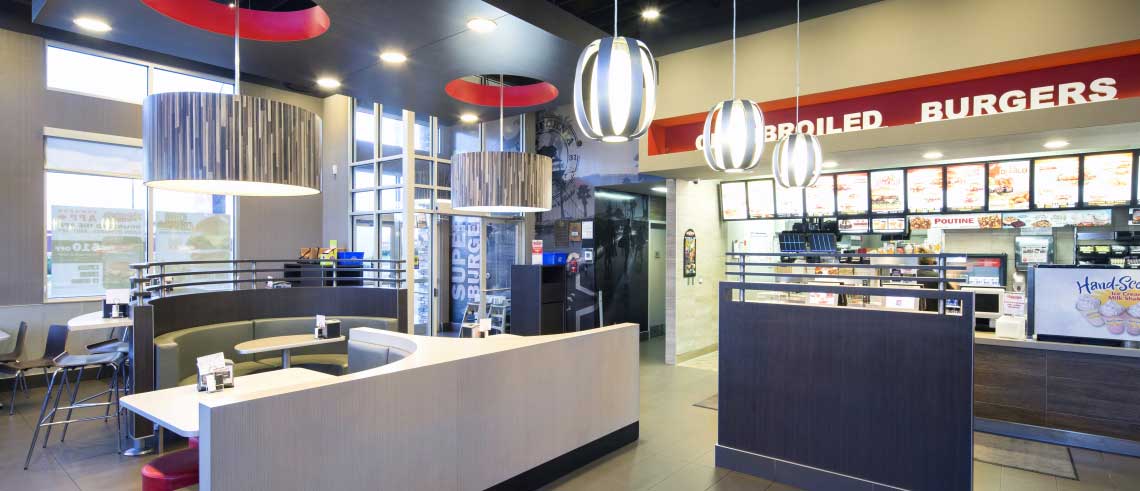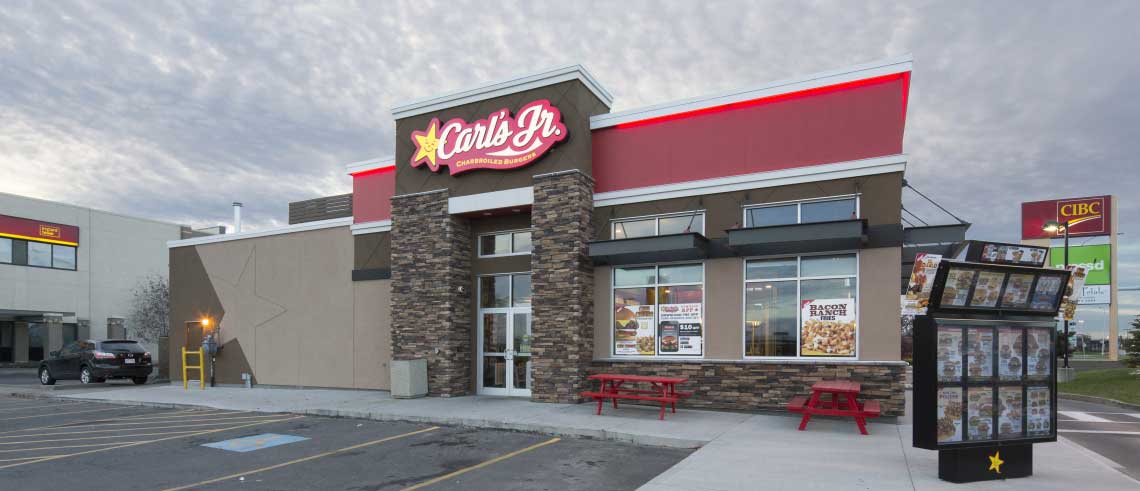Project Details
Owner:
Carl’s JRLocation:
Edmonton, Red Deer, LloydminsterProject Delivery Method:
Design-Bid-BuildArchitect:
Group 2 ArchitectureContractor:
VariousTimeline:
2014 - 2016Building size:
Approximately 2,800 SF, respectivelyDisciplines:
MechanicalElectrical
Discipline Leads:
Project Summary
Carl’s Junior is a fast food chain which was founded in the Western and Southwestern States. With rapid expansion into Canada, numerous new locations were required. The Arrow team worked alongside Group 2 Architects to deliver a number of Carl’s Junior locations across Alberta Red Deer, and Lloydminster); Edmonton’s locations were both conversions to existing locations, while the Red Deer and Lloydminster locations were tenant improvements to existing CRU space.
All locations incorporate commercial kitchens, considerations for drive through space, and dining areas. Given that Carl’s Junior projects are essentially prototypical, and that these prototypes are designed in the States, our team had to examine prototypes in order to ‘Canadianize’ them, giving consideration especially to our Northern climate. Mechanical design incorporated design concepts from prototypical franchise plans and modified them to suit local climatic conditions, including treatment of make-up air for the kitchen exhaust systems.
Related Projects

In January 2024, Arrow Engineering transitioned to operating as Englobe. We are committed to ensuring this transition is as smooth as possible for you and will ensure that key content and contact information is available to every visitor.
To learn more about our service offerings, continue your visit on this website.
To learn more about Englobe’s suite of services and career opportunities, visit Englobe’s website.


