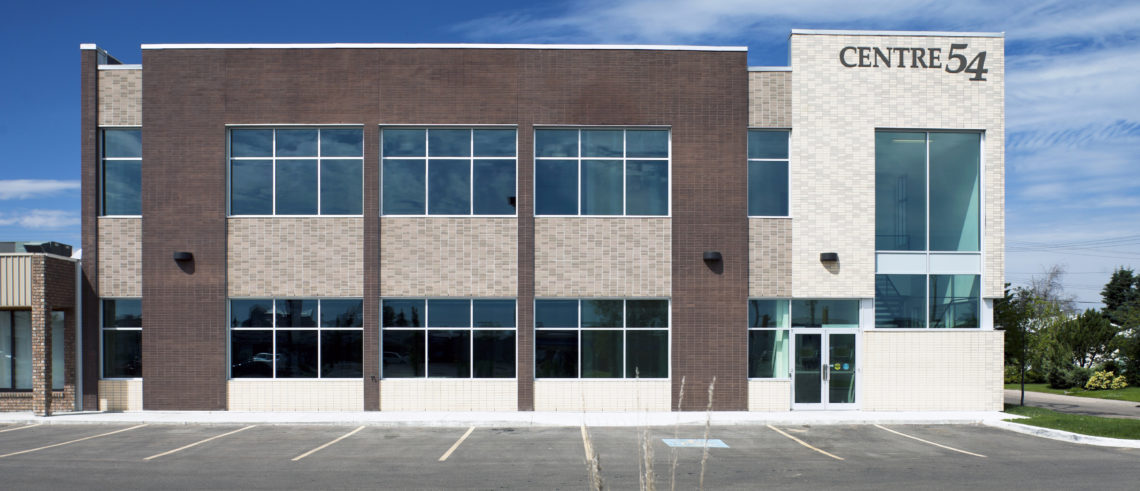Project Details
Owner:
Centre 54Location:
Leduc, ABProject Delivery Method:
Design-Bid-BuildArchitect:
Hodgson Schilf ArchitectureTimeline:
2009 - 2010Building size:
12,400 SFDisciplines:
MechanicalCivil
Discipline Leads:
Project Summary
Our team provided Mechanical and Civil Design services for this two-storey office building, comprised of approximately 5,400 SF on the main floor, and 7,000 SF on the second floor. Working in collaboration with Hodgson Schilf Architects, our team worked to design this new urban infill accommodating high-end office space, located in the heart of Leduc’s business district.
Project components included an elevator, high-end office spaces, and an overhang on the second floor, designed to provide covered parking in the alleyway. Subsequently, due to a change in ownership, our team had the opportunity to return to Center 54 after original work was completed, in order to accommodate a tenant improvement.
This project demonstrates the skill and capabilities of both our Mechanical and Civil teams, in base builds and tenant improvements, and site design, respectively.
Related Projects

In January 2024, Arrow Engineering transitioned to operating as Englobe. We are committed to ensuring this transition is as smooth as possible for you and will ensure that key content and contact information is available to every visitor.
To learn more about our service offerings, continue your visit on this website.
To learn more about Englobe’s suite of services and career opportunities, visit Englobe’s website.
