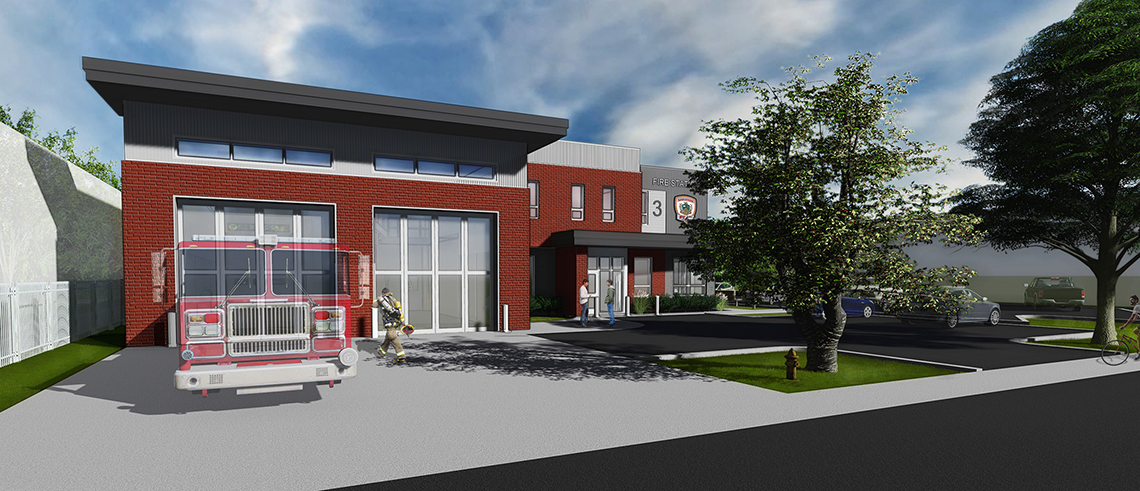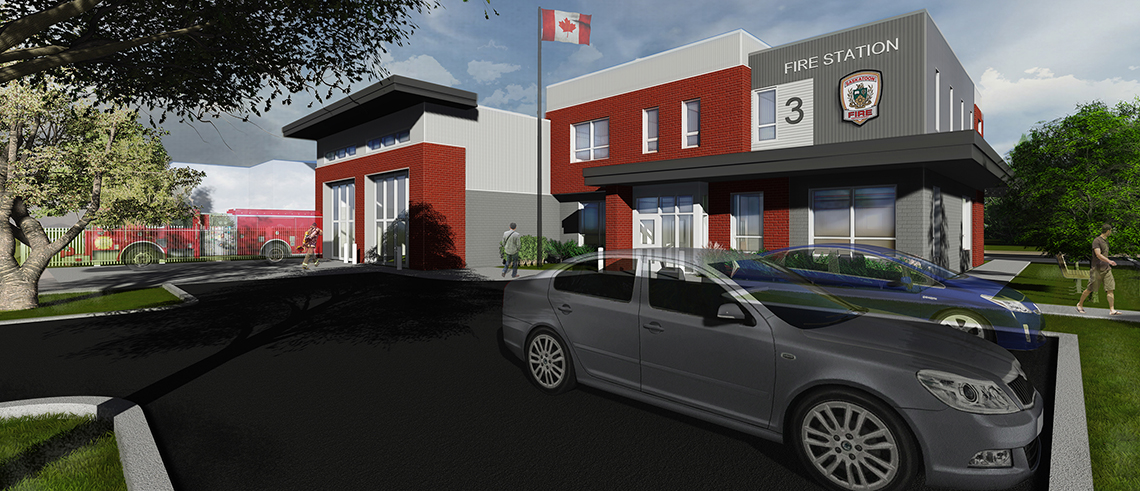Project Details
Owner:
City of SaskatoonLocation:
Saskatoon, SKProject Delivery Method:
Design-Bid-BuildArchitect:
aodbt architecture + interior designBuilding size:
9,848 SFDisciplines:
MechanicalDiscipline Leads:
Project Summary
After completing an efficiency review of its operations and community impact, the Saskatoon Fire Department developed a new service model that will involve moving Fire Station No. 3 from Taylor Street and York Avenue to 2613 Clarence Avenue South within an established neighborhood.
The new fire hall provides services for the area and will improve response times, including those to Saskatoon’s new Stonebridge development.
Mechanical systems design includes a high-efficiency boiler system, variable refrigerant cooling and heating system, in floor and overhead radiant heating.
The majority of systems are to be controlled via packaged controllers with interfaces via BacNet to a central Building Control System. This allows for a system that has maintainability in mind with keeping custom building control algorithms to a minimum.
.
Related Projects

In January 2024, Arrow Engineering transitioned to operating as Englobe. We are committed to ensuring this transition is as smooth as possible for you and will ensure that key content and contact information is available to every visitor.
To learn more about our service offerings, continue your visit on this website.
To learn more about Englobe’s suite of services and career opportunities, visit Englobe’s website.

