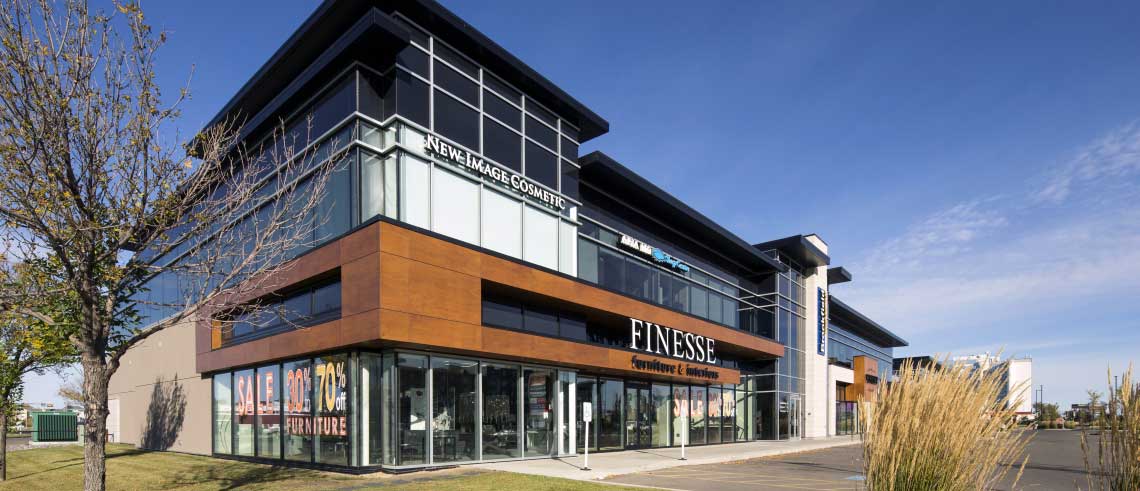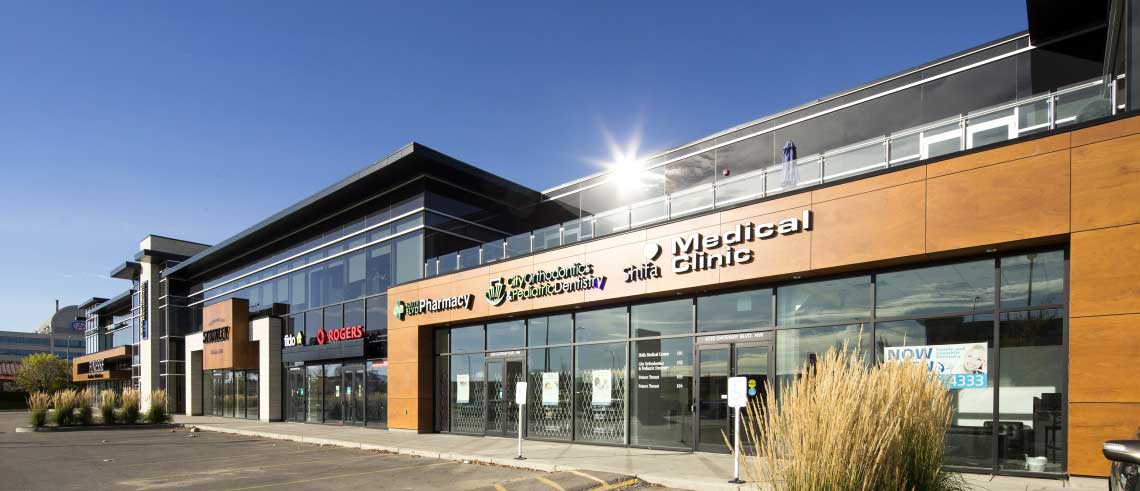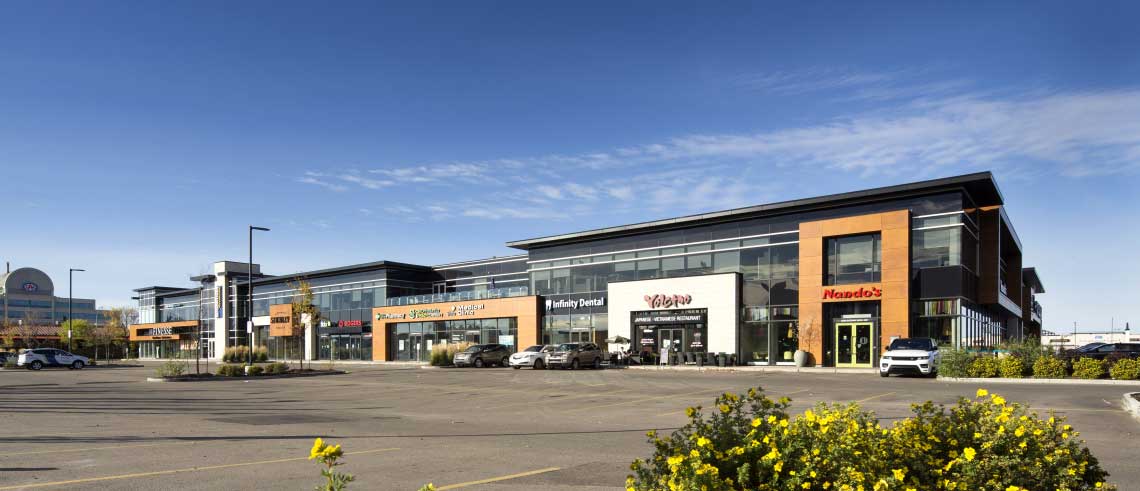Project Details
Owner:
Various tenantsLocation:
Edmonton, ABProject Delivery Method:
Design-BuildArchitect:
StantecContractor:
Dawson Wallace ConstructionConstruction Value:
$11 millionTimeline:
Septemper 2012 — July 2014Building size:
145,000 to 33,000 SFDisciplines:
MechanicalElectrical
Civil
Discipline Leads:
Project Summary
Initially, this re-development was positioned to transform a large one-unit furniture store and warehouse into a 10-tenant property, with room for growth in the future. At completion, the project had transformed into 22 tenant properties, presenting the challenge of a continually shifting target. The Arrow team needed to stay flexible to the needs of the growing expansion and ready to develop creative solutions to ever-evolving challenges.
The design that was approved by the client called for one third of the existing building to be removed. This same third also happened to be where the core utilities and services were housed. Arrow was able to relocate and re-distribute the vital services in a way that did not exceed the project budget.
As the number of tenant properties increased, Arrow needed to develop a new plan to accommodate the multiple locations with utilities. When researching various solutions, it became evident that servicing all units from the one existing electrical room would actually be more costly than if an additional room was installed with services. As a means of reducing these costs, Arrow reconfigured some space to create a small electrical room at the north end of the property that would serve the tenants, saving money and creating efficiencies.
Although the property re-development continually changed throughout the project, Arrow was able to stay creative and responsive to the owner’s shifting needs.
“The scope that we began with was constantly growing and changing. It kept us on our toes as we were constantly exploring options along the way so that we could tailor an innovative design.”
Related Projects

In January 2024, Arrow Engineering transitioned to operating as Englobe. We are committed to ensuring this transition is as smooth as possible for you and will ensure that key content and contact information is available to every visitor.
To learn more about our service offerings, continue your visit on this website.
To learn more about Englobe’s suite of services and career opportunities, visit Englobe’s website.


