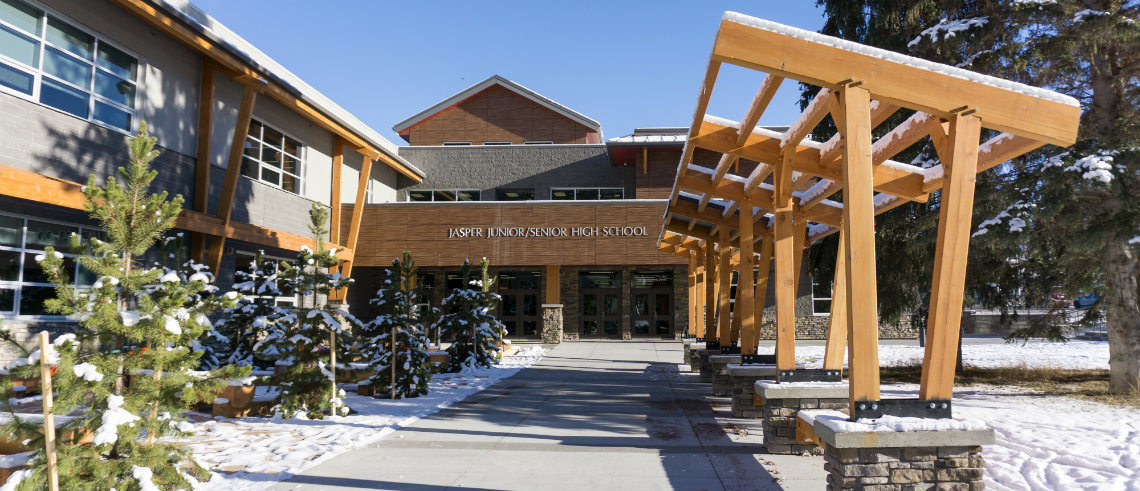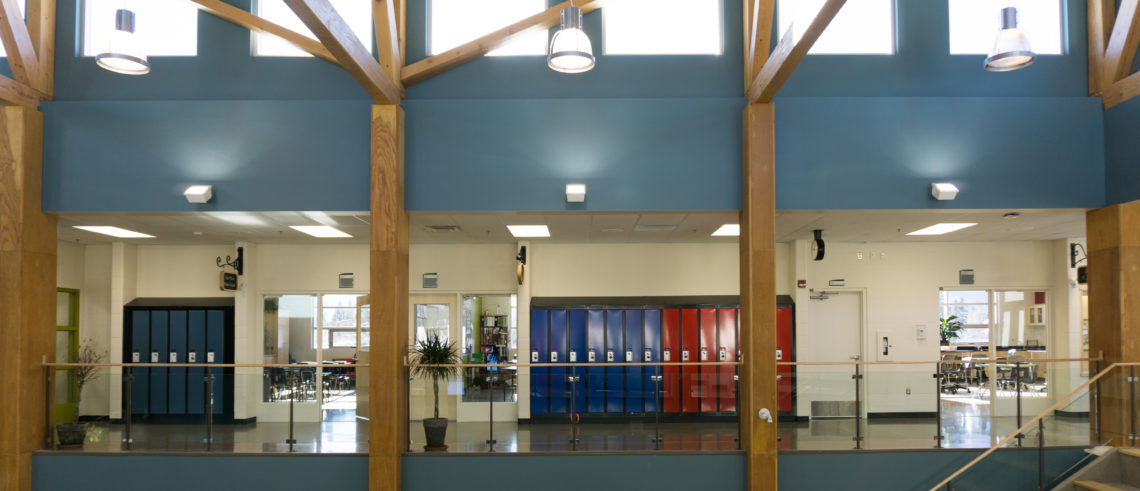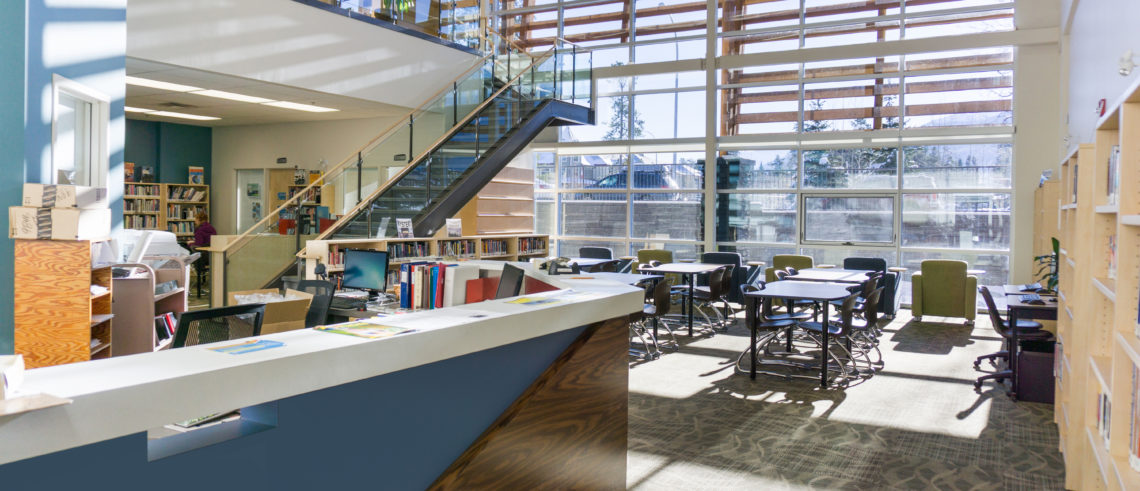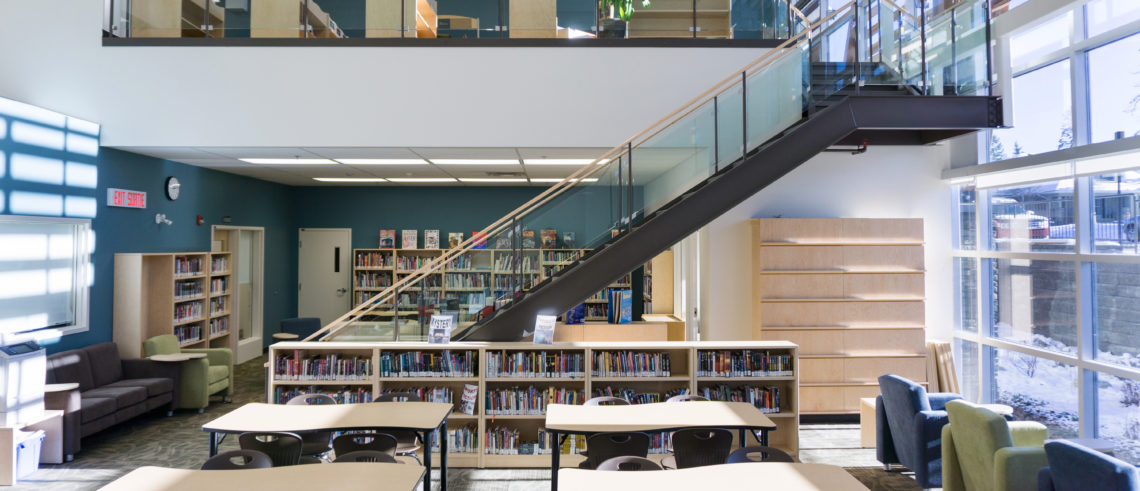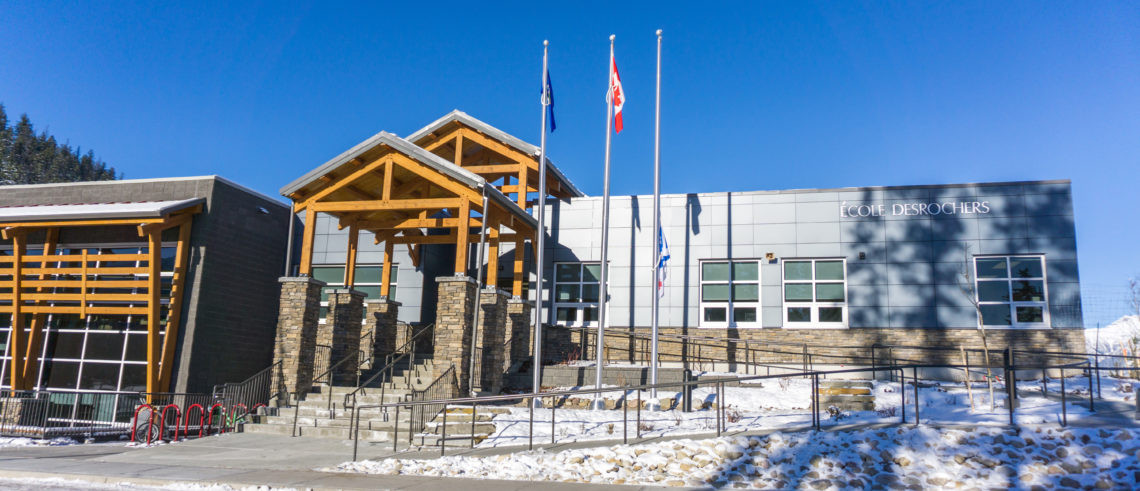Project Details
Owner:
Alberta InfrastructureLocation:
Jasper, ABProject Delivery Method:
Design-Bid-BuildArchitect:
ONPA ArchitectsContractor:
Clark BuildersConstruction Value:
$21.3 MillionTimeline:
2012 - 2014Building size:
69,642 SFDisciplines:
MechanicalElectrical
Civil
Discipline Leads:
Project Summary
Arrow Engineering worked in collaboration with Clark Builders and ONPA Architects to deliver the design of the Jasper Shared School Facility using a design-build delivery method. This project is a unique one, as two separate educational entities maintain separate identities and curriculum while sharing a single facility in Jasper, AB.
The Greater North Central Francophone Education and Region and Grande Yellowhead Public School district’s share space located in the centre of the school, providing easy access for both parties and ample opportunities for interaction between students, teachers while facilitating opportunities for shared resources. École Desrochers K-12 holds space for 150 students, while Jasper Jr/Sr High School holds space for 375 students.
Arrow`s Electrical, Mechanical and Civil teams provided the design of classroom space, administration areas, laboratories, working to ensure that design was conducive to this shared space while incorporating considerations for LEED® Silver Certification.
The Jasper Shared School facility was awarded CEFPI’s (Council of Educational Facility Planners International) 2015 Design Award for Outstanding Design of a New Construction. Additionally, the Jasper Shared School Facility was awarded LEED® Silver Certification in 2015.
Related Projects
SVEND HANSEN K-9 SCHOOL
NAIT CRANE OPS FACILITY
CLEAN ENERGY TECHNOLOGY CENTRE
U of A EAST CAMPUS VILLAGE
NAIT ALTERNATIVE ENERGY CENTRE
ECOLE NOTRE DAME SCHOOL
ISLAMIC ACADEMY ADDITION
GRIMSHAW SHARED SCHOOL
MACEWAN PERFORMING ARTS CENTRE
ARCHBISHOP O’LEARY HIGH SCHOOL
GIFT LAKE REPLACEMENT SCHOOL
GRANDE PRAIRIE SHARED SCHOOL
LAC LA BICHE SHARED SCHOOL
ECOLE J.H. PICARD SCHOOL
RESEARCH AND COLLECTION RESOURCE FACILITY (RCRF) UNIVERSITY OF ALBERTA
UNIVERSITY OF ALBERTA LISTER CENTRE 5
St. Kateri Catholic School Modernization
ÉCOLE J.E. LAPOINTE SCHOOL MODERNIZATION
Thelma Chalifoux School
Soraya Hafez School

In January 2024, Arrow Engineering transitioned to operating as Englobe. We are committed to ensuring this transition is as smooth as possible for you and will ensure that key content and contact information is available to every visitor.
To learn more about our service offerings, continue your visit on this website.
To learn more about Englobe’s suite of services and career opportunities, visit Englobe’s website.
