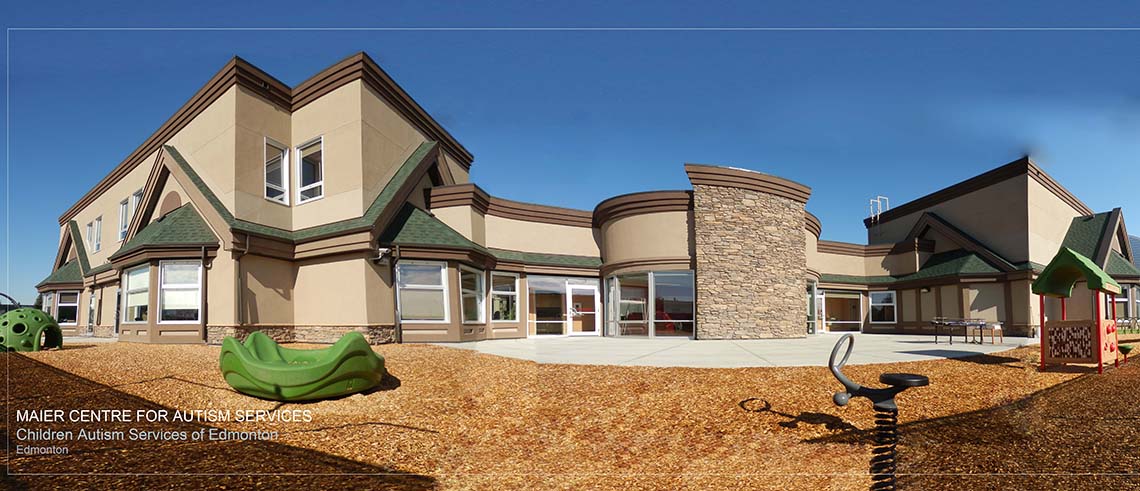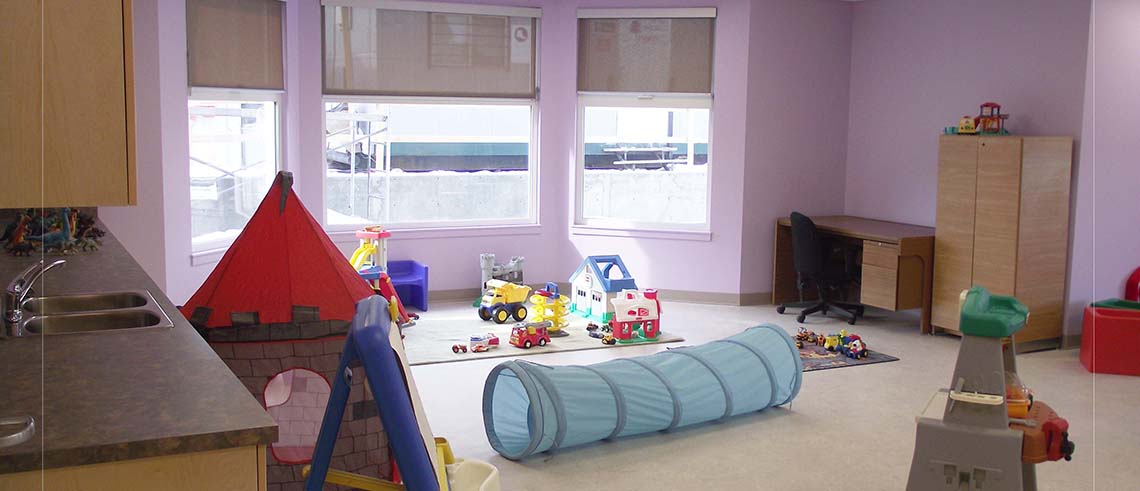Project Details
Owner:
Maier Centre for AutismLocation:
Edmonton, ABProject Delivery Method:
Design-Bid-BuildArchitect:
A&E ArchitectureContractor:
Synergy ProjectsConstruction Value:
$5.78 MillionTimeline:
2009 –2012Building size:
19,526 SFDisciplines:
MechanicalDiscipline Leads:
Project Summary
The Maier Centre for Autism Services is a new building construction project,that demonstrates the capabilities and knowledge of our mechanical design team. This project is a reflection of our ability to observe the standards and highly specialized requirements that were critical to the success of this unique learning environment.
The design of this project included plumbing, heating, ventilation, and performance specifications for a fire sprinkler system for two levels. The main floor area comprised 11,722 SF, while the second floor area consisted of 7,804 SF. This 19,526 SF, multi-purpose building encompasses a variety of features, including offices, classrooms, common areas, and a gymnasium.
The Maier Centre is the first of its kind in Edmonton—a full-service teaching and treatment centre where children and families can acquire the skills they need to live, and thrive, with autism.
The large, multi-purpose gym plays host to a range of activities and presentations. Other active spaces include separate outdoor playgrounds for pre-school and school-aged children, a sensory motor room and fitness centre.
Related Projects

In January 2024, Arrow Engineering transitioned to operating as Englobe. We are committed to ensuring this transition is as smooth as possible for you and will ensure that key content and contact information is available to every visitor.
To learn more about our service offerings, continue your visit on this website.
To learn more about Englobe’s suite of services and career opportunities, visit Englobe’s website.

