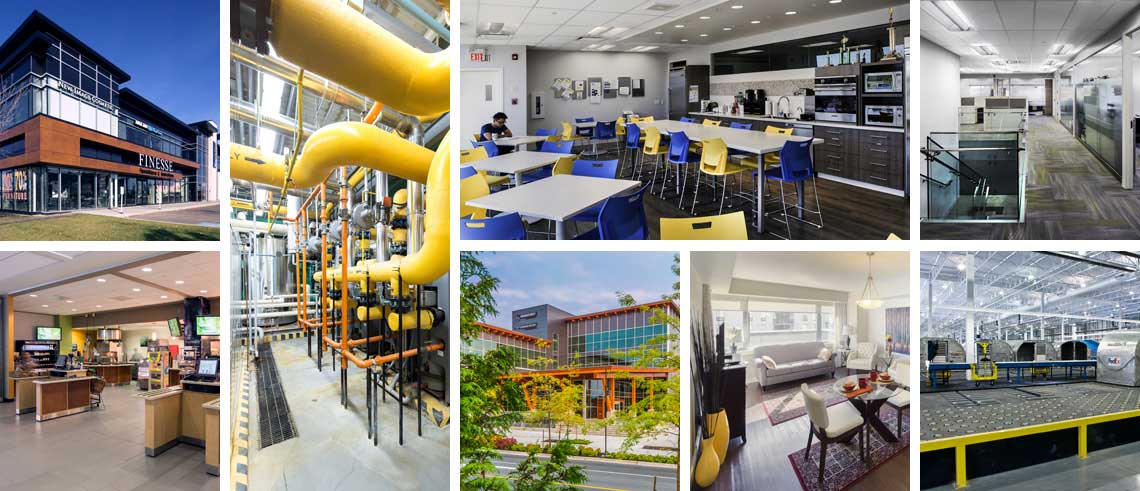Inspired by people.
Driven by results.

Whole Foods
In 2015, organic food giant Whole Foods announced that it would open its first Edmonton location. Whole Foods is known for their supermarket-approach to the sale and distribution of organic, high-end groceries.
Whole Foods identified an existing building in South Edmonton for their new home, and Arrow’s Mechanical and Electrical teams were hired to work with Dialog architecture to design the renovation of the existing space.
Mechanical work included the design of HVAC systems, water, sanitary and gas for existing CRU demising, construction administration and shop drawing review. Arrow’s Electrical team worked to review and revise existing electrical layouts to coordinate with architectural design, reviewed electrical distribution design as required to accommodate CRU design, and provided construction administration and shop drawing review.
Ultimately, Whole Foods’ expansion into Edmonton was cancelled due to unforseen economic conditions in Alberta. Currently the Whole Foods Market space is to be transformed into space targeted for an alternate purpose.
Arrow worked directly with the local owner of these brand new Kal Tire locations to engineer straightforward builds. The structural team was responsible for the complete structural design, and acted as the prime consultant for both projects. This included the steel framing, load bearing concrete masonry block wall, and the cast-in-place concrete foundation.
On the interior of the building, Arrow paid special attention to the industrial needs of both locations, designing with the heavy-duty usage in mind. In addition to proposing an alternative ventilation system that could improve energy efficiency and simplify maintenance, Arrow designed the heating, ventilation, cooling, and air compression units to accommodate the high demand of a shop.
Further, Arrow suggested the cost-saving measure of installing LED lighting wherever possible which would improve lighting lifespan and save Kal Tire money. With each location, the work was completed with future expansions in mind.
The Fort Saskatchewan location was the first of the Kal Tire projects. Arrow worked on. Throughout the process, the Arrow team gained significant knowledge that allowed for the future building processes to be streamlined and improved.
“By staying focused on clear and frequent communication with the client, our team was able to develop a strong understanding of their needs. It made all the following projects we did with them run that much smoother.”
– Paul Pertich, Mechanical Design Engineer
The Waterloo Ford Lincoln project demonstrates the capabilities and knowledge of the mechanical design team in renovation and auto dealership projects.
The design incorporated plumbing and ventilation for a two-story showroom; in addition, glazing from floor to ceiling and an office space on two floors, including offices, a boardroom, storage areas, washrooms, and a data centre.
The renovation required state-of-the-art washroom facilities which included high-efficiency fixtures with hands-free options. A domestic hot water recirculation system was included to provide quick response for hot water demand.
The design accounted for large variances in heating and cooling demands, as simulated in Carrier’s Blockload software, by utilizing multiple roof top units and Carrier’s 3V system to provide exceptional zone control and thermal comfort. This economical, yet efficient, design also utilized electric heating for vestibules and perimeter offices.
The final mechanical construction cost was in line with the established budget and completed on schedule.
Initially, this re-development was positioned to transform a large one-unit furniture store and warehouse into a 10-tenant property, with room for growth in the future. At completion, the project had transformed into 22 tenant properties, presenting the challenge of a continually shifting target. The Arrow team needed to stay flexible to the needs of the growing expansion and ready to develop creative solutions to ever-evolving challenges.
The design that was approved by the client called for one third of the existing building to be removed. This same third also happened to be where the core utilities and services were housed. Arrow was able to relocate and re-distribute the vital services in a way that did not exceed the project budget.
As the number of tenant properties increased, Arrow needed to develop a new plan to accommodate the multiple locations with utilities. When researching various solutions, it became evident that servicing all units from the one existing electrical room would actually be more costly than if an additional room was installed with services. As a means of reducing these costs, Arrow reconfigured some space to create a small electrical room at the north end of the property that would serve the tenants, saving money and creating efficiencies.
Although the property re-development continually changed throughout the project, Arrow was able to stay creative and responsive to the owner’s shifting needs.
“The scope that we began with was constantly growing and changing. It kept us on our toes as we were constantly exploring options along the way so that we could tailor an innovative design.”

In January 2024, Arrow Engineering transitioned to operating as Englobe. We are committed to ensuring this transition is as smooth as possible for you and will ensure that key content and contact information is available to every visitor.
To learn more about our service offerings, continue your visit on this website.
To learn more about Englobe’s suite of services and career opportunities, visit Englobe’s website.