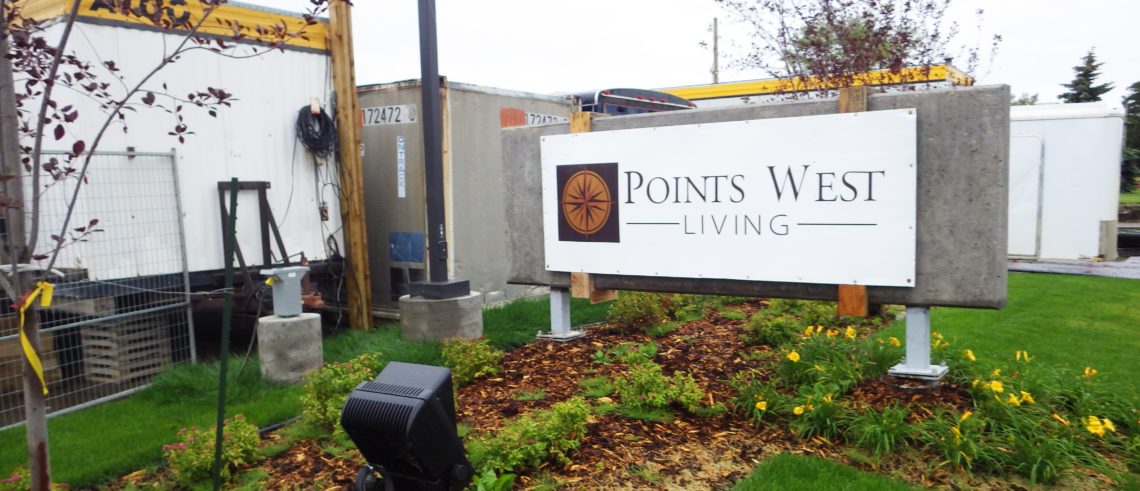Project Details
Owner:
Points West LivingLocation:
Slave Lake, ABProject Delivery Method:
Design-Bid-BuildArchitect:
Rockliff Pierzchajlo Architects & PlannersConstruction Value:
$9.9 MillionBuilding size:
45,000 SFDisciplines:
MechanicalElectrical
Civil
Discipline Leads:
Project Summary
Points West Living Slave Lake offers a unique assisted living environment to residents; the supportive living environment caters to adults and seniors who require a minimal level of support and assistance, and do not require long-term care. This 52-unit facility provides supportive living space which includes two ‘cottage wings’, consisting of thirteen resident units, with a core area consisting of support services space, creating a space which facilitates some support and assistance, while allowing residents to operate in an independent manner.
Arrow’s Mechanical, Electrical and Civil teams worked alongside the team from Rockliff Pierzchajlo Architects & Planners to ensure that systems and the site were designed with resident comfort and efficiency at front of mind. Design considerations included the design of systems in communal space as well as a variety of resident suites, which include kitchenettes, living space, and washrooms.
Related Projects

In January 2024, Arrow Engineering transitioned to operating as Englobe. We are committed to ensuring this transition is as smooth as possible for you and will ensure that key content and contact information is available to every visitor.
To learn more about our service offerings, continue your visit on this website.
To learn more about Englobe’s suite of services and career opportunities, visit Englobe’s website.
