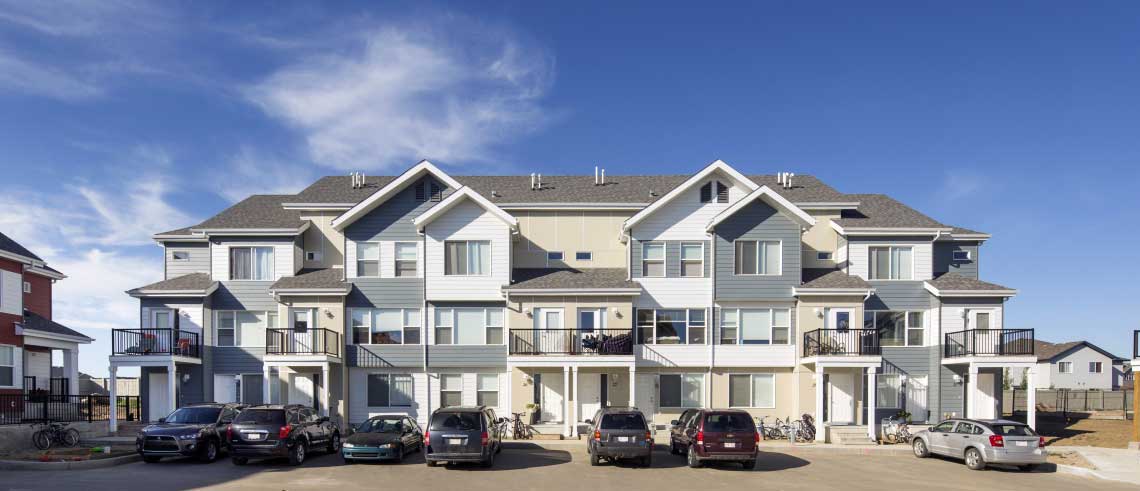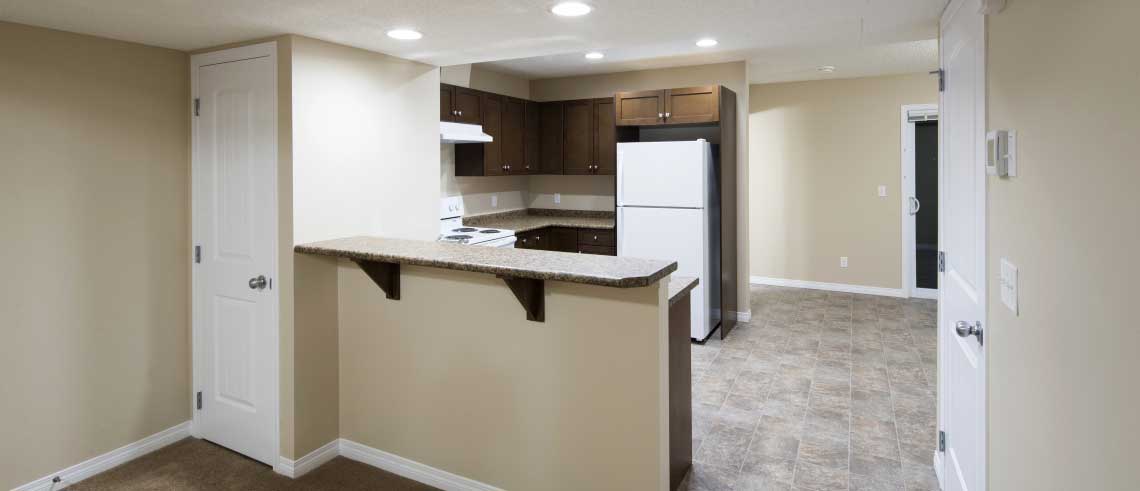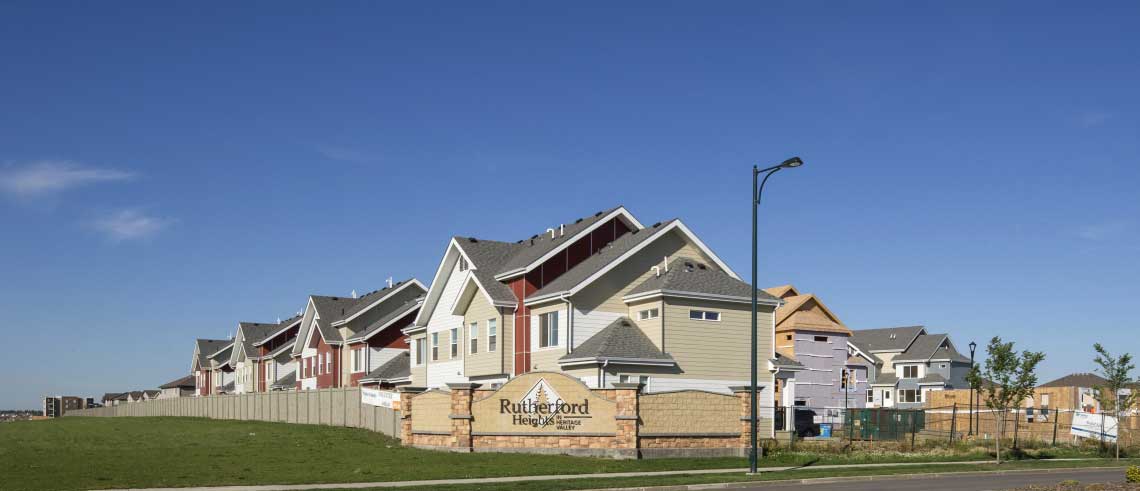Project Details
Owner:
Habitat for HumanityLocation:
Edmonton, ABProject Delivery Method:
Design-Bid-BuildArchitect:
IBI GroupTimeline:
2014 - 2015Building size:
65,000 SFDisciplines:
MechanicalElectrical
Discipline Leads:
Project Summary
The Habitat for Humanity Neufeld build is the largest Habitat for Humanity Development in Canadian History and is located in Edmonton’s Rutherford community. Habitat Neufeld is intended to house 64 families upon completion in 2016. Given Arrow’s long-standing commitment towards Habitat builds, and emphasis on corporate social responsibility, our team was thrilled at the opportunity to contribute to the design of this significant historical build.
Working in collaboration with IBI Architects, Arrow’s Mechanical and Electrical teams designed a combination of stacked row housing and apartments, totalling 64 units. Many of these units incorporate barrier-free housing space on the main levels in order to facilitate wheelchair accessibility; the second and third floors are designed as bi-level split single-family homes.
Given the nature of Habitat for Humanity homes, all design for Habitat Neufeld Landing was required to meet Built-Green standards, with the intention of of-setting energy costs for homeowners. With this in mind, Arrow’s Mechanical team designed systems to include high-efficiency furnaces and hot water heaters, while Arrow’s electrical team designed high-efficiency site lighting, coordinated site services, designed interior lighting layouts and more, all with sustainable standards in mind.
Related Projects
WEST BLOCK
CKUA Radio
MAYFAIR ON JASPER
RONALD MCDONALD HOUSE FAMILY ROOM
KOREAN CENTRAL PRESBYTERIAN CHURCH
THE ORCHARDS COMMUNITY FACILITY
CENTURY PARK TOWER
THE BOTANICA
BEDFORD VILLAGE
CELEBRATION CHURCH
WELLSPRING CENTRE
CLIFTON PLACE
STANLEY MILNER LIBRARY
CATHOLIC SOCIAL SERVICES
OLDACH HORSE FACILITY
WHITEMUD EQUESTRIAN CENTRE
AUGUSTANA TOWER
THE HORIZON
NORTH POINT CONDOS
SAVONA AT CENTRE IN THE PARK
UNIVERSITY OF ALBERTA LISTER CENTRE 5

In January 2024, Arrow Engineering transitioned to operating as Englobe. We are committed to ensuring this transition is as smooth as possible for you and will ensure that key content and contact information is available to every visitor.
To learn more about our service offerings, continue your visit on this website.
To learn more about Englobe’s suite of services and career opportunities, visit Englobe’s website.


