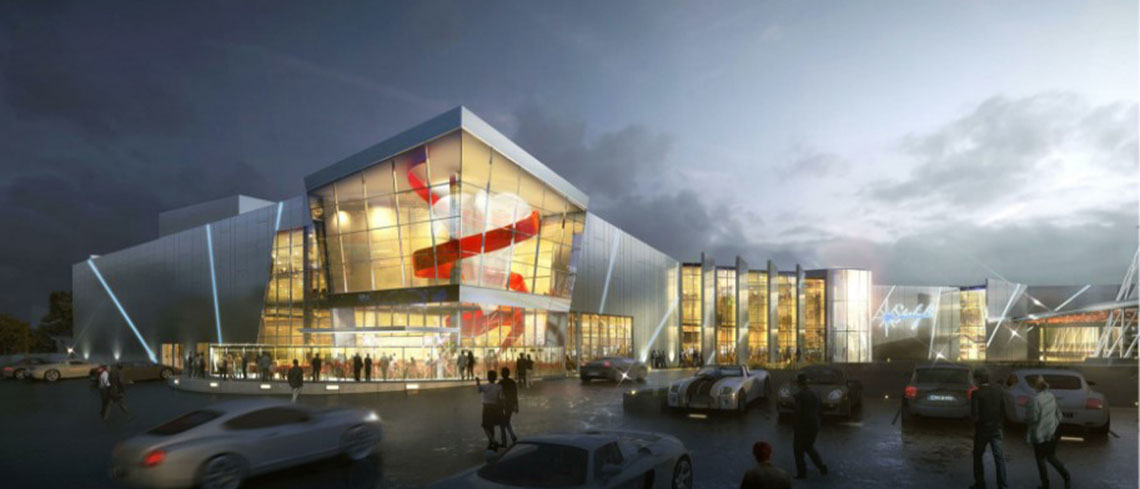Project Details
Owner:
Gateway Casinos & Entertainment GroupLocation:
Edmonton, ABProject Delivery Method:
Design-Bid-BuildArchitect:
Kasian ArchitectureContractor:
ChandosConstruction Value:
$30 MillionTimeline:
Fall 2015 – Winter 2017Building size:
106,300 SFDisciplines:
MechanicalElectrical
Discipline Leads:
Project Summary
With increasing demand for entertainment space in West Edmonton, the owner group elected to renovate and expand existing casino space located at West Edmonton Mall. Starlight Casino is set to open in 2017, and will almost double the size of existing space, at approximately 106,300 SF of gaming, restaurant and entertainment space. Given the unique requirements of casino design, Arrow’s Mechanical and Electrical teams were required to work with a large assortment of specialized consultants throughout design and construction; these included AGLC, a specialty lighting consultant, security consultant, an AV consultant, and Gateway Casino’s internal IT group. The specific requirements of each of these groups required that our teams remain nimble and highly adaptable throughout the design process, considering the unique requirements of each group. The budget for this project proved its own unique set of challenges for our team, who were required to undertake extreme cost savings exercises for this project, forcing creative solutions throughout design in order to adhere to the extremely stringent budget. The expansion component of this project required the takeover of various CRU’s and Big Box Stores within the mall; our teams were required to incorporate and tie in existing systems into overall design in order to keep costs as economical as possible.
AGLC determines the number of gaming machines and their locations, so cabling locations are pre-determined and Arrow’s Electrical team were required to work the design of electrical feed around these locations, which sit on a raised floor base. Specialized server equipment was serviced by our team, with design inclusions for cooling, power, backup power and the design of backup generators to be located on the roof of the mall. Numerous high-security areas are spread throughout the casino, which required significant coordination with a specialized security consultant. Given the extremely high occupancy density and equipment loads, we designed high cooling systems and supplementary ventilation required in additional to conventional cooling systems. Mechanical systems were required to work in harmony with and tie into existing systems in expanded and existing space; considerations for these designs were made with the stringent budget in mind. Design of an enclosed ‘patio’ attached to the exterior of the casino required efficient, cost effective Mechanical design, and significant coordination with West Edmonton Mall.
Related Projects

In January 2024, Arrow Engineering transitioned to operating as Englobe. We are committed to ensuring this transition is as smooth as possible for you and will ensure that key content and contact information is available to every visitor.
To learn more about our service offerings, continue your visit on this website.
To learn more about Englobe’s suite of services and career opportunities, visit Englobe’s website.
