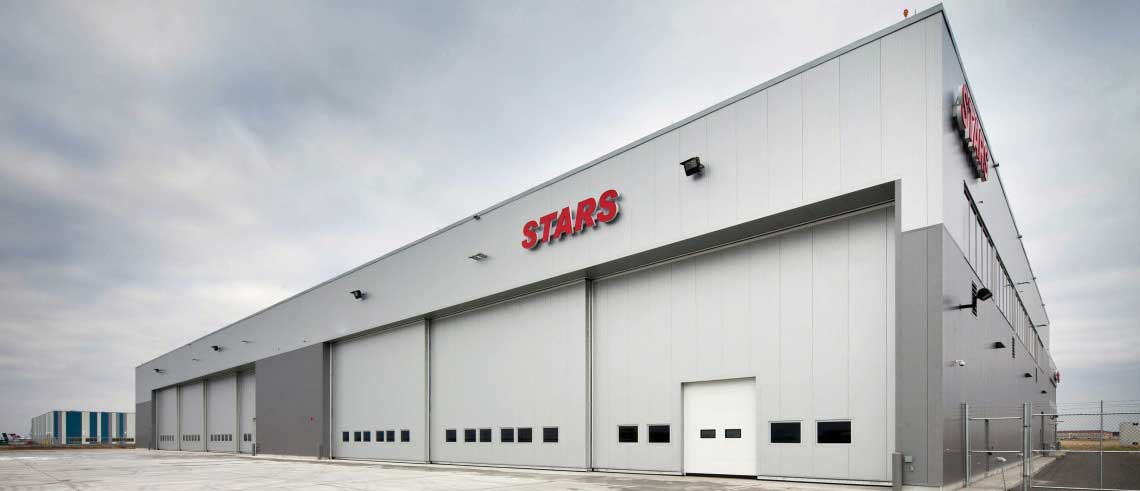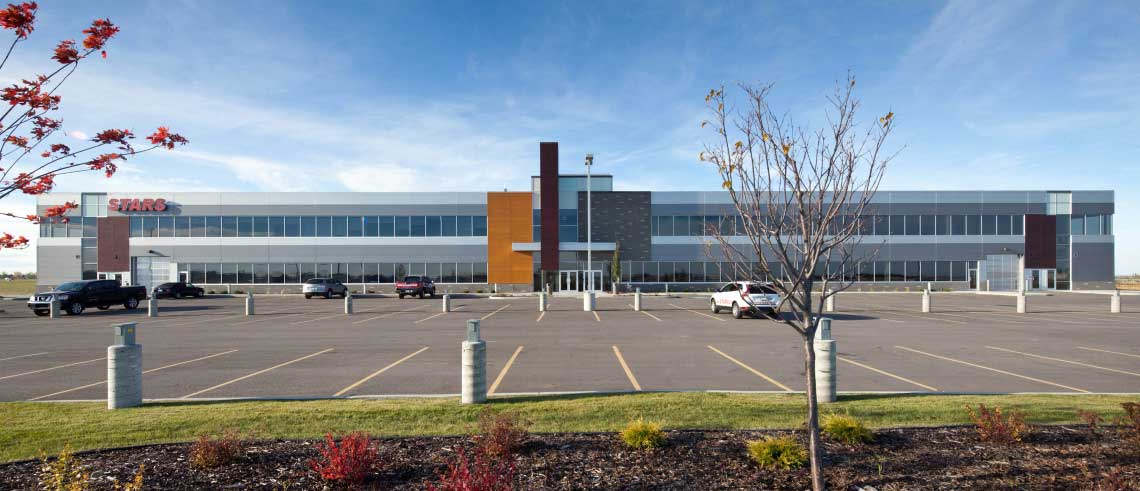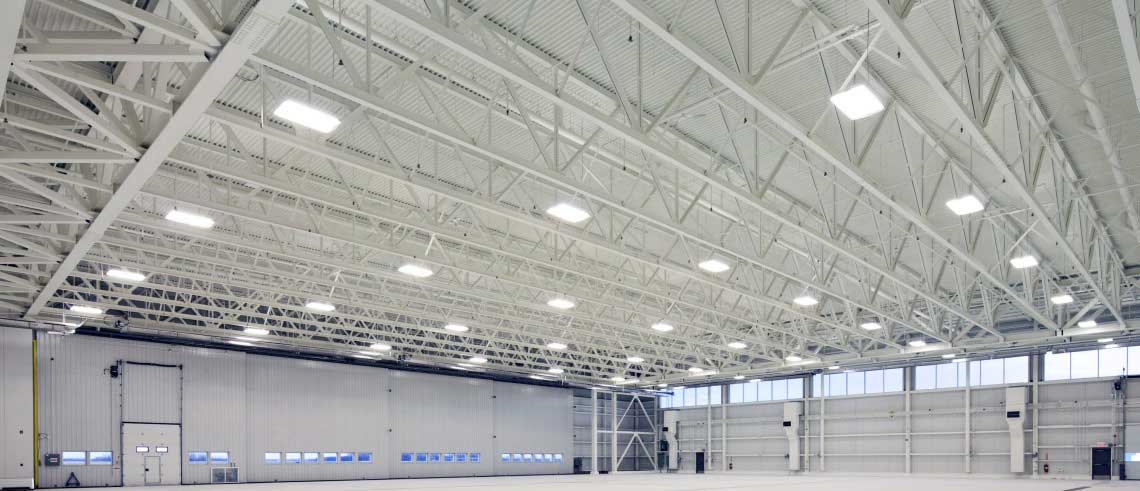Project Details
Owner:
STARSLocation:
Edmonton, AB (Edmonton International Airport)Project Delivery Method:
Design-Bid-BuildArchitect:
Hodgson Schilf ArchitectsConstruction Value:
$1.2 MillionTimeline:
2011 – 2012Building size:
18,000 SFDisciplines:
MechanicalDiscipline Leads:
Project Summary
The Stars Ambulance Hangar project demonstrates the capabilities of our mechanical design team in the construction of emergency response facilities and aircraft hangars.
Arrow worked in collaboration with Hodgson Schilf Architects Inc. on this tenant improvement to an existing 18,000 SF aircraft hangar located at the Edmonton International Airport. Specific changes were required on an existing hangar in order to accommodate Stars’ emergency response control centre requirements.
Mechanical services provided for the STARS Air Ambulance Hangar included plumbing and drainage system design; heating and cooling system design; and ventilation, supply and exhaust system design; and a backup / emergency generator. Due to changes in scope, our team worked to redesign the ventilation system before project completion.
The final mechanical construction cost for this project was in line with the established budget, although allowances were made for changes to the scope of the project. Our team delivered all of the required services on schedule, and this project was completed in the summer of 2012.
Related Projects

In January 2024, Arrow Engineering transitioned to operating as Englobe. We are committed to ensuring this transition is as smooth as possible for you and will ensure that key content and contact information is available to every visitor.
To learn more about our service offerings, continue your visit on this website.
To learn more about Englobe’s suite of services and career opportunities, visit Englobe’s website.


