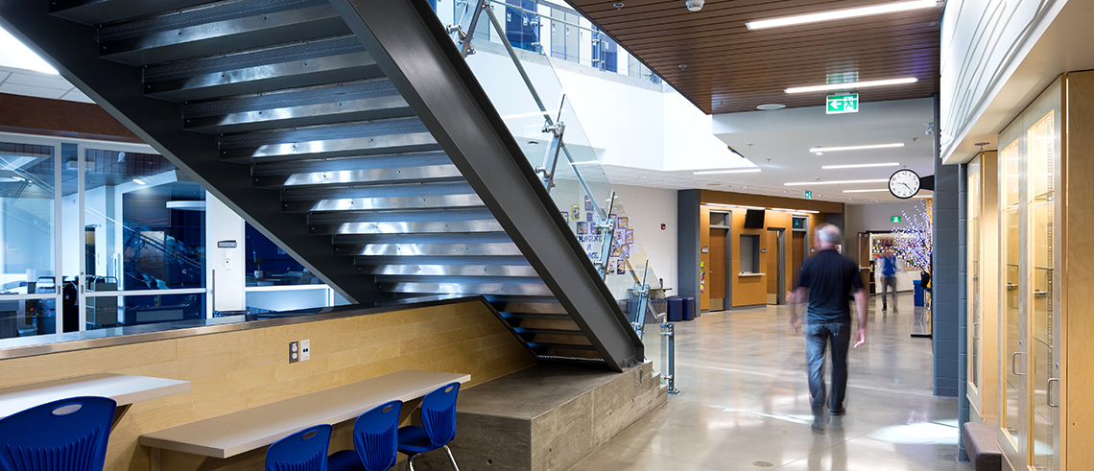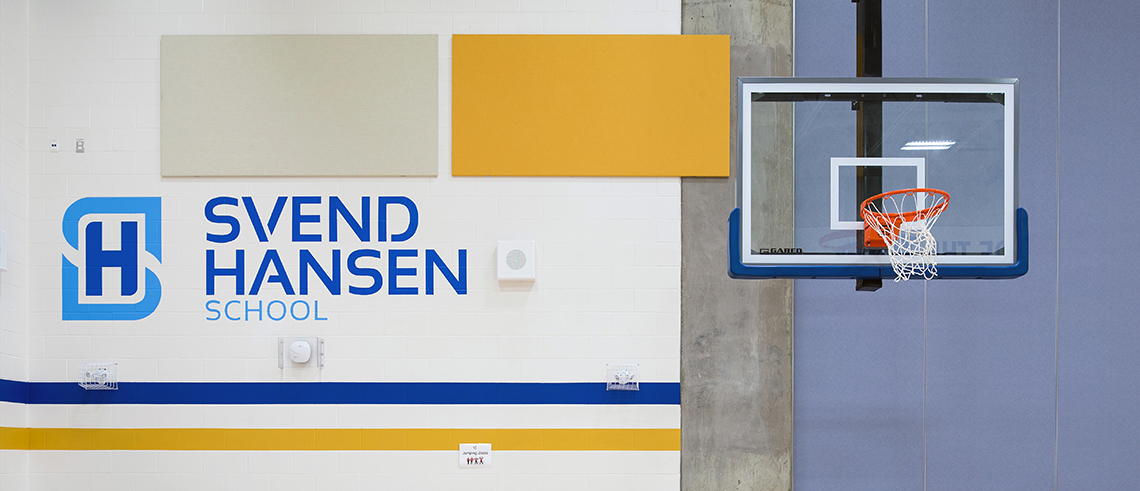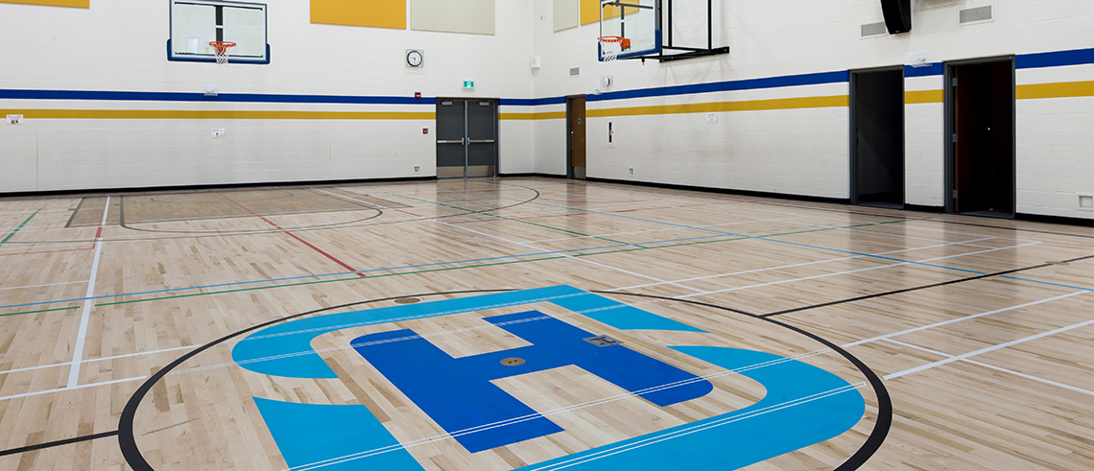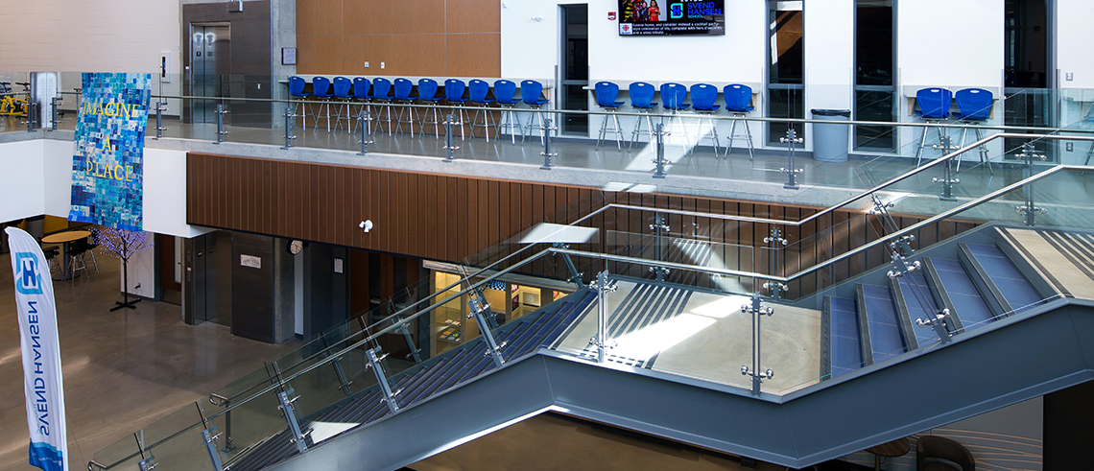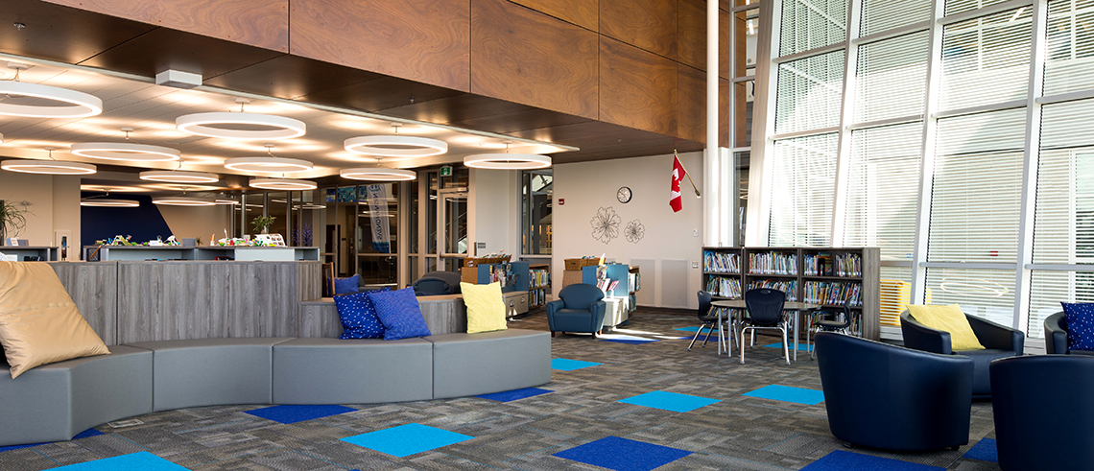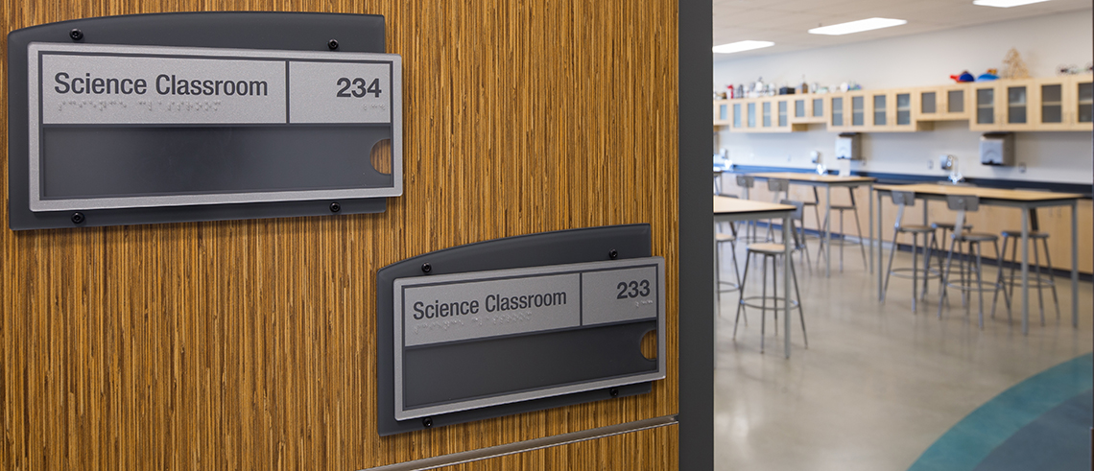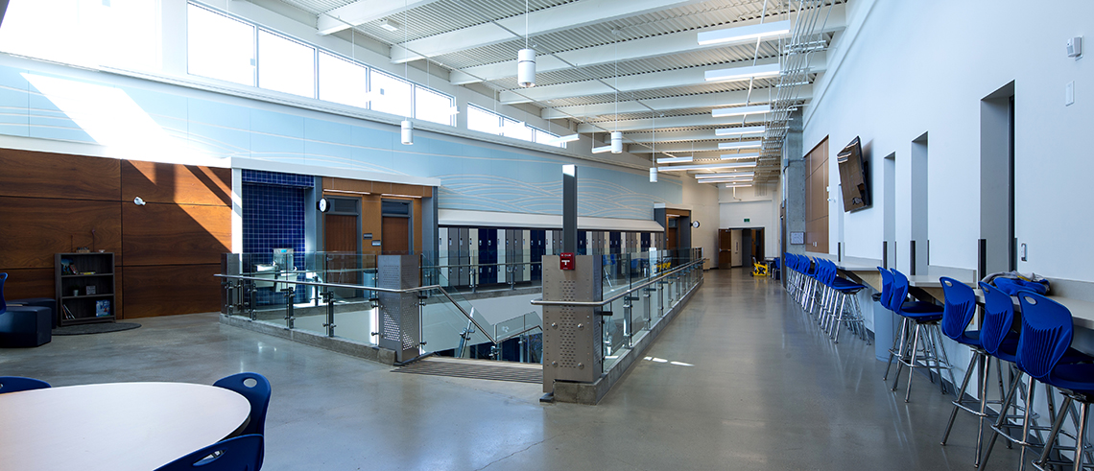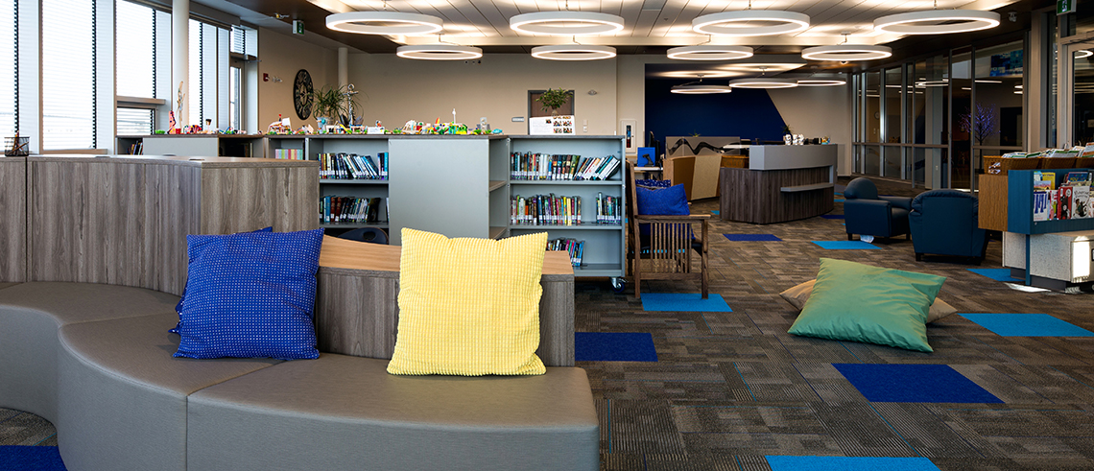Project Details
Location:
Edmonton, AlbertaProject Delivery Method:
Design-Bid-BuildArchitect:
Stantec ArchitectureConstruction Value:
$16.5 MillionTimeline:
2015-2017Building size:
64,444 SFDisciplines:
MechanicalProject Summary
Arrow’s Mechanical team worked alongside Stantec Architecture and Clark Builders to design the Svend Hansen School, a 900 student K-9 facility in South East Edmonton’s developing Laurel neighbourhood. Svend Hansen was one out of five K-9 EPSB schools developed and delivered simultaneously under the Arrow / Stantec purview. While these schools were somewhat prototypical, specific modifications were required for each to suit the unique needs of students and teaching staff.
With just under two years to complete design and construction, project timing was a consistent challenge for the team. We approached these schools with a high level of collaboration throughout the design phase, working diligently to design to avoid time-consuming changes throughout construction.
Svend Hansen was ready for occupancy by the time the 2017 school year kicked off and holds a two-storey “Learning Commons,” various classrooms and administrative space, a gym, and food and music labs. Svend Hansen is LEED Silver Certified and integrates some 21st Century Learning environment designs, including garage doors on classrooms and flexible design in the Learning Commons.
Related Projects
NAIT CRANE OPS FACILITY
JASPER SHARED SCHOOL
CLEAN ENERGY TECHNOLOGY CENTRE
U of A EAST CAMPUS VILLAGE
NAIT ALTERNATIVE ENERGY CENTRE
ECOLE NOTRE DAME SCHOOL
ISLAMIC ACADEMY ADDITION
GRIMSHAW SHARED SCHOOL
MACEWAN PERFORMING ARTS CENTRE
ARCHBISHOP O’LEARY HIGH SCHOOL
GIFT LAKE REPLACEMENT SCHOOL
GRANDE PRAIRIE SHARED SCHOOL
LAC LA BICHE SHARED SCHOOL
ECOLE J.H. PICARD SCHOOL
RESEARCH AND COLLECTION RESOURCE FACILITY (RCRF) UNIVERSITY OF ALBERTA
UNIVERSITY OF ALBERTA LISTER CENTRE 5
St. Kateri Catholic School Modernization
ÉCOLE J.E. LAPOINTE SCHOOL MODERNIZATION
Thelma Chalifoux School
Soraya Hafez School

In January 2024, Arrow Engineering transitioned to operating as Englobe. We are committed to ensuring this transition is as smooth as possible for you and will ensure that key content and contact information is available to every visitor.
To learn more about our service offerings, continue your visit on this website.
To learn more about Englobe’s suite of services and career opportunities, visit Englobe’s website.
